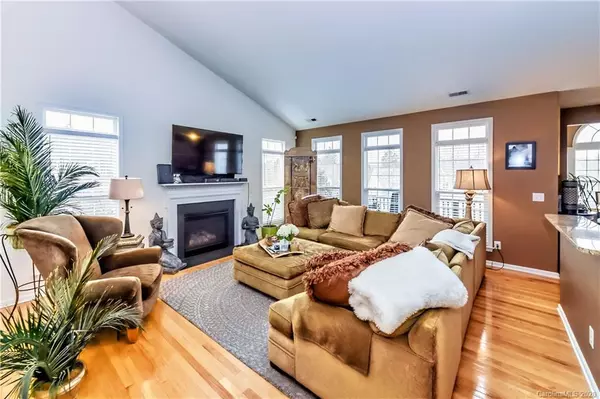$350,000
$359,000
2.5%For more information regarding the value of a property, please contact us for a free consultation.
1300 Winged Foot DR Denver, NC 28037
3 Beds
3 Baths
3,648 SqFt
Key Details
Sold Price $350,000
Property Type Single Family Home
Sub Type Single Family Residence
Listing Status Sold
Purchase Type For Sale
Square Footage 3,648 sqft
Price per Sqft $95
Subdivision Verdict Ridge
MLS Listing ID 3601759
Sold Date 08/31/20
Style Ranch
Bedrooms 3
Full Baths 3
HOA Fees $31/ann
HOA Y/N 1
Year Built 2009
Lot Size 5,662 Sqft
Acres 0.13
Lot Dimensions 45x155
Property Description
Beautiful bright hillside ranch located in the sought after very friendly subdivision of Verdict Ridge. Main level living at its finest. Open floor plan throughout both levels offers gleaming hardwood floors in foyer,dining room,great room,kitchen,breakfast area,and sun room.Large master bedroom has tiled bath with double vanities, tub and separate shower. Walk in from the garage to laundry/mud room with cabinets and stainless steel sink. Vaulted great room opens to kitchen area. HOA monthly fee of $140 includes mowing,seeding,aerating,edging,mulch,trimming. Sell your mower and all your lawn equipment and enjoy the maintenance free living. It's priced $24000 below the tax value. Best deal in town and in Verdict Ridge!
Location
State NC
County Lincoln
Interior
Interior Features Attic Other, Attic Stairs Pulldown, Basement Shop, Storage Unit, Tray Ceiling, Vaulted Ceiling
Heating Central, Gas Hot Air Furnace, Heat Pump, Heat Pump
Flooring Carpet, Hardwood, Tile
Fireplaces Type Gas Log, Great Room
Fireplace true
Appliance Cable Prewire, Ceiling Fan(s), CO Detector, Dishwasher, Disposal, Electric Dryer Hookup, Electric Oven, Electric Range, Exhaust Fan, Microwave, Refrigerator, Security System, Self Cleaning Oven
Exterior
Exterior Feature Lawn Maintenance
Community Features Clubhouse, Fitness Center, Golf, Outdoor Pool, Playground, Tennis Court(s), Walking Trails
Roof Type Shingle
Parking Type Attached Garage, Garage - 2 Car
Building
Lot Description Cul-De-Sac, Sloped
Building Description Fiber Cement,Stone, 1 Story Basement
Foundation Basement, Basement Fully Finished
Sewer Public Sewer
Water Public
Architectural Style Ranch
Structure Type Fiber Cement,Stone
New Construction false
Schools
Elementary Schools Unspecified
Middle Schools Unspecified
High Schools Unspecified
Others
HOA Name Superior Management
Acceptable Financing Cash, Conventional, FHA, Lease Purchase, VA Loan
Listing Terms Cash, Conventional, FHA, Lease Purchase, VA Loan
Special Listing Condition None
Read Less
Want to know what your home might be worth? Contact us for a FREE valuation!

Our team is ready to help you sell your home for the highest possible price ASAP
© 2024 Listings courtesy of Canopy MLS as distributed by MLS GRID. All Rights Reserved.
Bought with Elizabeth Noles • Blue Bike Realty








