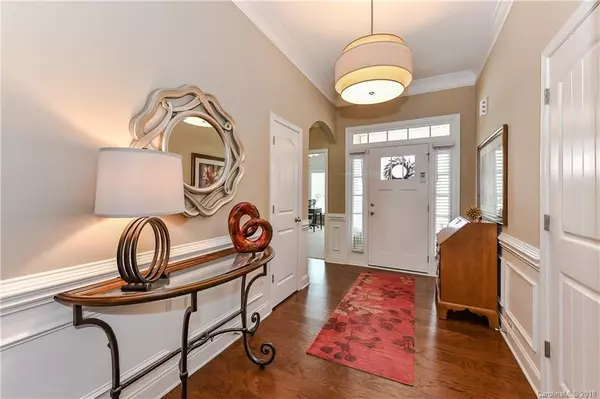$285,000
$289,900
1.7%For more information regarding the value of a property, please contact us for a free consultation.
3051 Cricket LN Lancaster, SC 29720
4 Beds
3 Baths
2,224 SqFt
Key Details
Sold Price $285,000
Property Type Single Family Home
Sub Type Single Family Residence
Listing Status Sold
Purchase Type For Sale
Square Footage 2,224 sqft
Price per Sqft $128
Subdivision Walnut Creek
MLS Listing ID 3438190
Sold Date 01/04/19
Style Arts and Crafts
Bedrooms 4
Full Baths 3
HOA Fees $22
HOA Y/N 1
Year Built 2014
Lot Size 6,098 Sqft
Acres 0.14
Lot Dimensions 50x129x50x129
Property Description
Don't miss this rare opportunity -BETTER THAN NEW- with private wooded backyard views, and the finishes of a new home! Soaring 11' ceilings and crown molding throughout create a model- like feel. This exceptional Ranch plan has 3 BEDROOMS AND 2 FULL BATHS ON 1ST FL and 2ND FLOOR GUEST SUITE w/FULL BATH and WALK IN CLOSET. Numerous upgrades include:5" hardwoods,SS appliances, gas cooking, granite, gas fireplace, coffered ceiling in Master, designer light fixtures, screened porch, large paver patio ,custom Master closet cabinetry. Enjoy this amenity rich lifestyle: spectacular clubhouse and pool, fitness center, walking trails, tennis and playground.
Location
State SC
County Lancaster
Interior
Interior Features Breakfast Bar, Open Floorplan, Tray Ceiling, Walk-In Closet(s), Window Treatments
Heating Heat Pump, Heat Pump
Flooring Carpet, Hardwood, Tile
Fireplaces Type Gas Log, Great Room
Fireplace true
Appliance Cable Prewire, Ceiling Fan(s), CO Detector, Gas Cooktop, Dishwasher, Disposal, Electric Dryer Hookup, Plumbed For Ice Maker, Microwave, Network Ready
Exterior
Exterior Feature Other
Community Features Clubhouse, Fitness Center, Playground, Pool, Recreation Area, Sidewalks, Street Lights, Tennis Court(s), Walking Trails
Building
Lot Description Private, Wooded, Year Round View
Building Description Vinyl Siding, 1.5 Story
Foundation Slab
Builder Name DR Horton
Sewer County Sewer
Water County Water
Architectural Style Arts and Crafts
Structure Type Vinyl Siding
New Construction false
Schools
Elementary Schools Indian Land
Middle Schools Indian Land
High Schools Indian Land
Others
HOA Name Hawthorne
Special Listing Condition None
Read Less
Want to know what your home might be worth? Contact us for a FREE valuation!

Our team is ready to help you sell your home for the highest possible price ASAP
© 2024 Listings courtesy of Canopy MLS as distributed by MLS GRID. All Rights Reserved.
Bought with Sherry Murphey • Keller Williams Fort Mill








