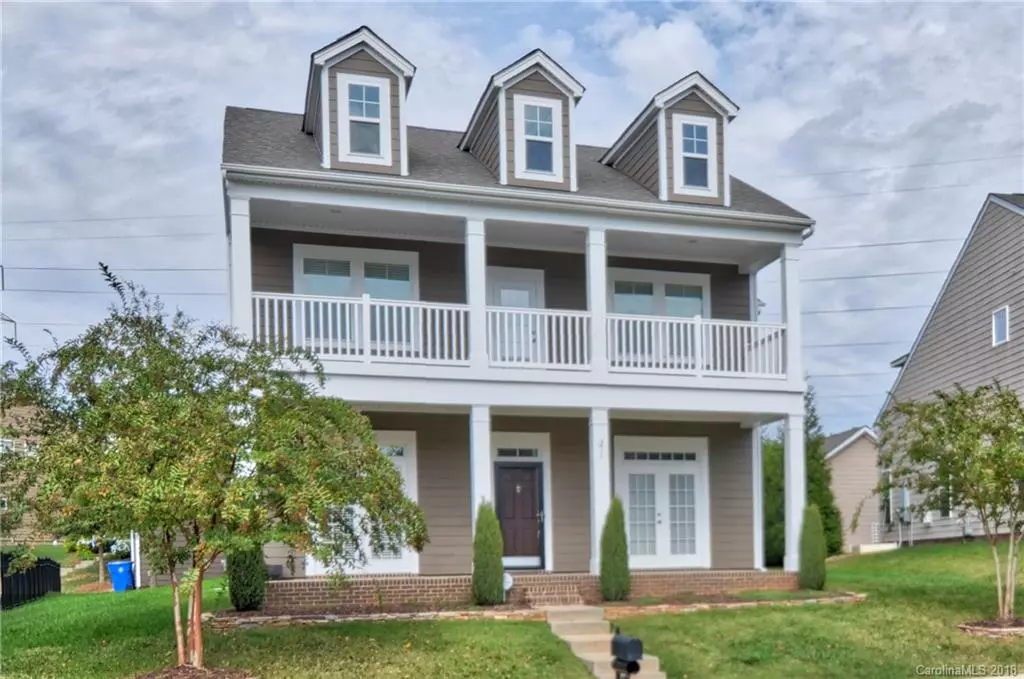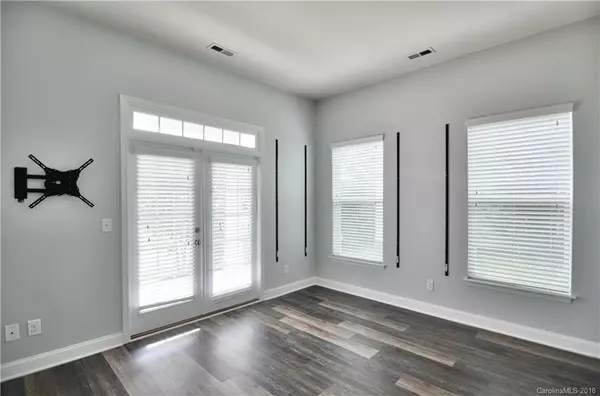$357,500
$369,900
3.4%For more information regarding the value of a property, please contact us for a free consultation.
371 Montibello DR Mooresville, NC 28117
5 Beds
4 Baths
3,335 SqFt
Key Details
Sold Price $357,500
Property Type Single Family Home
Sub Type Single Family Residence
Listing Status Sold
Purchase Type For Sale
Square Footage 3,335 sqft
Price per Sqft $107
Subdivision Reserve At Morrison Plantation
MLS Listing ID 3443185
Sold Date 01/24/19
Bedrooms 5
Full Baths 3
Half Baths 1
HOA Fees $76/qua
HOA Y/N 1
Year Built 2011
Lot Size 9,147 Sqft
Acres 0.21
Property Description
Stunning curb appeal w/ double front porches in desirable gated community, Morrison Plantation! Open floor plan w/ decorative trim throughout main floor. Foyer with tons of natural light leads to office/flex space & separate dining room for large gatherings. Huge breakfast area & kitchen w/ granite counter tops, stainless steel appliances, gas cook top, double ovens, center island & tile back splash. Butler’s pantry & walk in pantry w/ tons of storage. Great room w/ cozy gas logs fireplace. 1st floor bedroom & full bath perfect for guests or 2nd master suite. Elegant owner’s retreat w/ sitting room, private balcony, walk in closet, & bath w/ dual vanity, separate soaking tub & shower. 2nd floor laundry close to spacious secondary bedrooms! MUST SEE back yard oasis w/ huge patio featuring imported Travertine from Tivoli Italy, custom outdoor fireplace & water feature! Freshly pained. Great Mooresville location! Close to Lake Norman, schools, restaurants, shopping and amenities!
Location
State NC
County Iredell
Interior
Interior Features Attic Stairs Pulldown, Breakfast Bar, Garden Tub, Kitchen Island, Open Floorplan, Pantry, Walk-In Closet(s), Walk-In Pantry
Heating Central
Flooring Carpet, Tile, Vinyl
Fireplaces Type Gas Log, Great Room
Fireplace true
Appliance Cable Prewire, Gas Cooktop, Dishwasher, Disposal, Double Oven, Electric Dryer Hookup, Plumbed For Ice Maker, Microwave, Security System, Self Cleaning Oven, Surround Sound
Exterior
Exterior Feature Outdoor Fireplace
Community Features Clubhouse, Gated, Lake, Pool, Recreation Area, Sidewalks, Street Lights, Tennis Court(s)
Building
Lot Description Level
Building Description Fiber Cement, 2 Story
Foundation Slab
Sewer Public Sewer
Water Public
Structure Type Fiber Cement
New Construction false
Schools
Elementary Schools Lake Norman
Middle Schools Lakeshore
High Schools Lake Norman
Others
HOA Name Cedar Management
Acceptable Financing Cash, Conventional, VA Loan
Listing Terms Cash, Conventional, VA Loan
Special Listing Condition None
Read Less
Want to know what your home might be worth? Contact us for a FREE valuation!

Our team is ready to help you sell your home for the highest possible price ASAP
© 2024 Listings courtesy of Canopy MLS as distributed by MLS GRID. All Rights Reserved.
Bought with Matt Morano • Lake Realty








