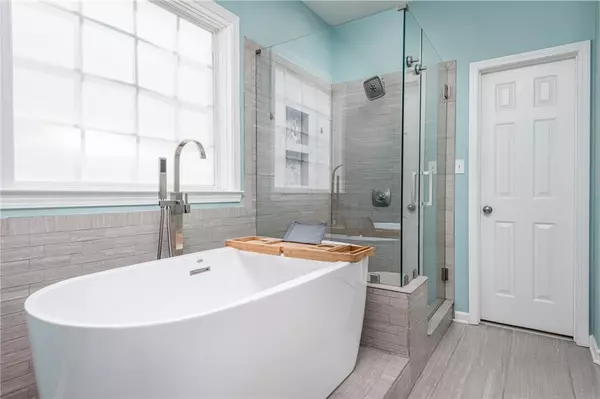$313,000
$319,900
2.2%For more information regarding the value of a property, please contact us for a free consultation.
7082 PINE RIDGE RD Denver, NC 28037
4 Beds
2 Baths
1,761 SqFt
Key Details
Sold Price $313,000
Property Type Single Family Home
Sub Type Single Family Residence
Listing Status Sold
Purchase Type For Sale
Square Footage 1,761 sqft
Price per Sqft $177
Subdivision Isle Of Pines
MLS Listing ID 3608635
Sold Date 05/29/20
Bedrooms 4
Full Baths 2
HOA Fees $20/mo
HOA Y/N 1
Year Built 2002
Lot Size 0.670 Acres
Acres 0.67
Property Description
Incredible, updated 4BR/2BA home located on .67 acre, LAKE ACCESS, an incredible screened in porch and NEW carpet! This home is absolutely beautiful! Kitchen has been updated with granite countertops, tile backsplash & stainless range/microwave. Wonderful bar seating area in kitchen that overlooks a bright & sunny dining area. Open floor plan continues into the spacious living room with a gas fireplace. MASTER ON MAIN level is oversized and offers a great walk in closet. Master bath is a must see--double sinks, beautiful glass enclosed tile shower and floating soaking tub! Two more large bedrooms on main along with an updated guest bath! Upstairs offers a large bedroom. The large screened in porch offers an amazing outdoor living space with an additional open deck! Community maintained beach recreation area w/ picnic tables & boat ramp with access to Lake Norman! Large outdoor storage shed! One YEAR HOME WARRANTY INCLUDED! This incredible home has it all!
Location
State NC
County Lincoln
Interior
Interior Features Cable Available, Open Floorplan, Walk-In Closet(s)
Heating Central
Flooring Carpet, Tile, Tile, Wood
Fireplaces Type Gas Log, Living Room
Fireplace true
Appliance Cable Prewire, Ceiling Fan(s), Dishwasher, Electric Range, Microwave
Exterior
Community Features Lake, Recreation Area
Waterfront Description Boat Ramp – Community
Roof Type Shingle
Parking Type Attached Garage, Garage - 2 Car
Building
Building Description Brick Partial,Vinyl Siding, 1 Story/F.R.O.G.
Foundation Slab
Sewer Septic Installed
Water Well
Structure Type Brick Partial,Vinyl Siding
New Construction false
Schools
Elementary Schools Unspecified
Middle Schools Unspecified
High Schools Unspecified
Others
Special Listing Condition None
Read Less
Want to know what your home might be worth? Contact us for a FREE valuation!

Our team is ready to help you sell your home for the highest possible price ASAP
© 2024 Listings courtesy of Canopy MLS as distributed by MLS GRID. All Rights Reserved.
Bought with Kimberly Rummage • Pro Real Estate Group LLC








