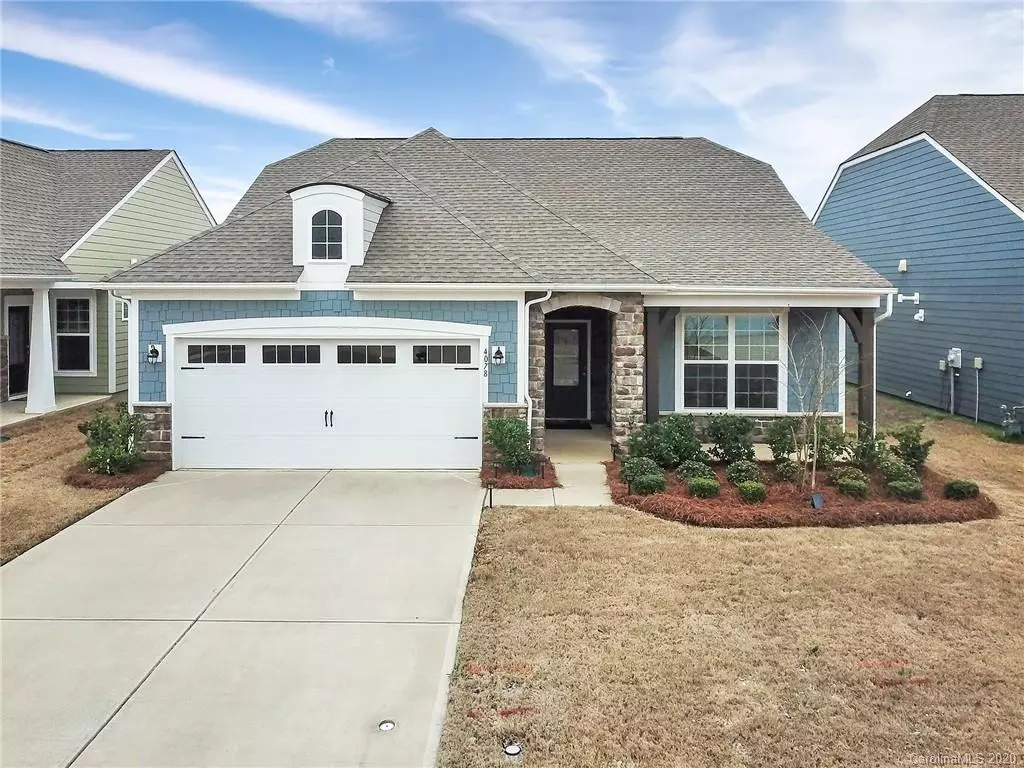$265,000
$275,000
3.6%For more information regarding the value of a property, please contact us for a free consultation.
4078 Home Grown WAY Lake Wylie, SC 29710
2 Beds
2 Baths
1,448 SqFt
Key Details
Sold Price $265,000
Property Type Single Family Home
Sub Type Single Family Residence
Listing Status Sold
Purchase Type For Sale
Square Footage 1,448 sqft
Price per Sqft $183
Subdivision Summerhouse
MLS Listing ID 3603806
Sold Date 04/30/20
Style Ranch
Bedrooms 2
Full Baths 2
Construction Status Completed
HOA Fees $83/qua
HOA Y/N 1
Abv Grd Liv Area 1,448
Year Built 2017
Lot Size 6,534 Sqft
Acres 0.15
Property Description
Ranch Home in Summerhouse with Tons of Upgrades! This 2 bedroom, 2 bathroom Catalina home features an open floor plan, hardwood floors throughout the main living areas, and tons of natural light. Beautiful built-ins in the great room that surround the gas log fireplace. Kitchen boasts granite countertops, tile backsplash, stainless steel appliances, and center island with breakfast bar. Dining area off the kitchen with wainscoting. Spacious master bedroom. Master bathroom features a stand-up tile shower, dual sink vanity with granite countertops, and a huge walk-in closet. Laundry room off the garage entrance. An additional bedroom and full bath with granite counters and shower/tub combo complete the home. Fiber internet available! Relax on the screened porch overlooking the backyard. Entertain and grill out on the extended paver patio off the screened porch. Come see this one today before it is gone!
Location
State SC
County York
Zoning RD-I
Rooms
Main Level Bedrooms 2
Interior
Interior Features Attic Stairs Pulldown, Breakfast Bar, Built-in Features, Cable Prewire, Kitchen Island, Open Floorplan, Pantry, Walk-In Closet(s)
Heating Central, Forced Air, Fresh Air Ventilation, Natural Gas
Cooling Ceiling Fan(s)
Flooring Carpet, Hardwood, Tile
Fireplaces Type Gas Log, Great Room
Fireplace true
Appliance Dishwasher, Disposal, Electric Oven, ENERGY STAR Qualified Dishwasher, Exhaust Fan, Gas Water Heater, Microwave, Plumbed For Ice Maker, Self Cleaning Oven, Tankless Water Heater
Exterior
Garage Spaces 2.0
Community Features Clubhouse, Outdoor Pool, Pond, Walking Trails
Utilities Available Cable Available, Gas
Roof Type Shingle
Parking Type Driveway, Attached Garage, Garage Door Opener
Garage true
Building
Foundation Slab
Builder Name Lennar
Sewer County Sewer
Water County Water
Architectural Style Ranch
Level or Stories One
Structure Type Fiber Cement,Stone Veneer
New Construction false
Construction Status Completed
Schools
Elementary Schools Crowders Creek
Middle Schools Oakridge
High Schools Clover
Others
HOA Name CAMS
Acceptable Financing Cash, Conventional, FHA, USDA Loan, VA Loan
Listing Terms Cash, Conventional, FHA, USDA Loan, VA Loan
Special Listing Condition None
Read Less
Want to know what your home might be worth? Contact us for a FREE valuation!

Our team is ready to help you sell your home for the highest possible price ASAP
© 2024 Listings courtesy of Canopy MLS as distributed by MLS GRID. All Rights Reserved.
Bought with Robert Grainger • Allen Tate Lake Wylie








