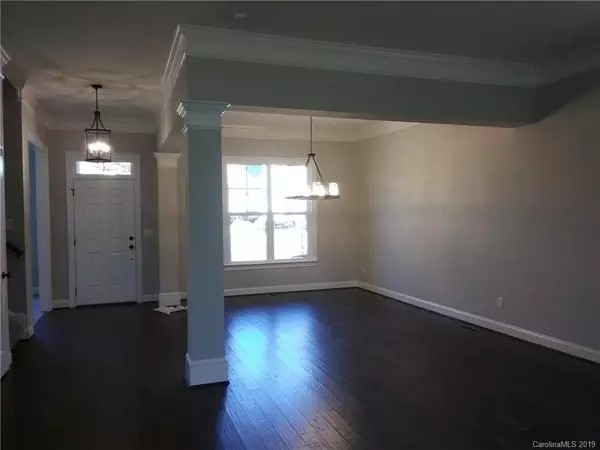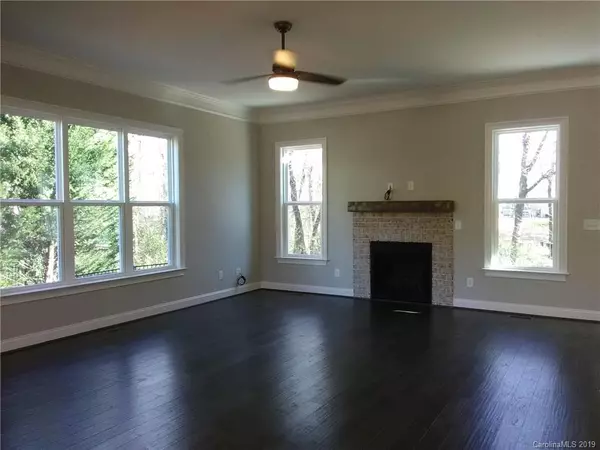$462,023
$462,023
For more information regarding the value of a property, please contact us for a free consultation.
18529 Boulder Rock LOOP #Lot 7 Davidson, NC 28036
4 Beds
4 Baths
3,000 SqFt
Key Details
Sold Price $462,023
Property Type Single Family Home
Sub Type Single Family Residence
Listing Status Sold
Purchase Type For Sale
Square Footage 3,000 sqft
Price per Sqft $154
Subdivision Park Place At Davidson
MLS Listing ID 3437674
Sold Date 01/30/19
Style Traditional
Bedrooms 4
Full Baths 3
Half Baths 1
HOA Fees $66/qua
HOA Y/N 1
Year Built 2018
Lot Size 0.300 Acres
Acres 0.3
Lot Dimensions C1x126x137x22x140
Property Description
Cul-de-sac lot with Owner’s Suite up! Main level has fabulous Drop Zone behind Kitchen featuring a small office with window. Study and Dining Room are staggered at the Foyer. Kitchen with island is open to Great Room with fireplace focal point. Separate Breakfast area leads to 12 x 16 Patio. 15’7 x 21 Owner’s Suite features two large walk-in closets. Gracious Owner’s Bath with raised vanities and separate tub and shower. Loft is above Study, Laundry is up along with three Bedrooms and three full Baths. Two car garage with 9’5 x 13 storage at rear. No neighbor to immediate left. Check out the private, fenced yard. Common open space across the street! Specifications attached. (Plan cannot be altered.) Square footage is based on Blueprints and plans.
Location
State NC
County Mecklenburg
Interior
Interior Features Kitchen Island, Open Floorplan, Pantry
Heating Central, Heat Pump, Multizone A/C, Zoned
Flooring Carpet, Tile
Fireplaces Type Gas Log, Vented, Great Room, Gas
Fireplace true
Appliance Cable Prewire, Dishwasher, Disposal, Electric Dryer Hookup, Plumbed For Ice Maker, Oven
Exterior
Community Features Other
Parking Type Garage - 2 Car
Building
Lot Description Cul-De-Sac
Building Description Hardboard Siding, 2 Story
Foundation Slab
Builder Name Peachtree Residential
Sewer Public Sewer
Water Public
Architectural Style Traditional
Structure Type Hardboard Siding
New Construction true
Schools
Elementary Schools Davidson
Middle Schools Bailey
High Schools William Amos Hough
Others
HOA Name Park Place at Davidson HOA
Acceptable Financing Cash, Conventional
Listing Terms Cash, Conventional
Special Listing Condition None
Read Less
Want to know what your home might be worth? Contact us for a FREE valuation!

Our team is ready to help you sell your home for the highest possible price ASAP
© 2024 Listings courtesy of Canopy MLS as distributed by MLS GRID. All Rights Reserved.
Bought with Jessica Martin • TSG Residential








