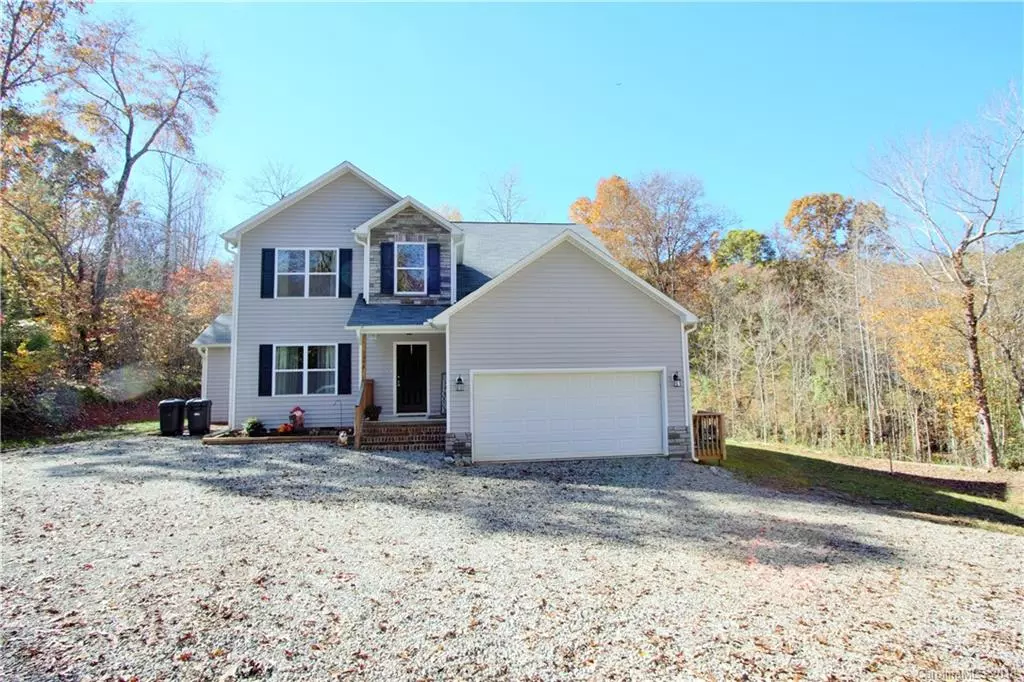$490,000
$504,900
3.0%For more information regarding the value of a property, please contact us for a free consultation.
1394 Farm Bridge LN #3 Iron Station, NC 28080
5 Beds
4 Baths
3,548 SqFt
Key Details
Sold Price $490,000
Property Type Single Family Home
Sub Type Single Family Residence
Listing Status Sold
Purchase Type For Sale
Square Footage 3,548 sqft
Price per Sqft $138
Subdivision Hallman Farm Lane Estates
MLS Listing ID 3435470
Sold Date 04/12/19
Style Traditional
Bedrooms 5
Full Baths 3
Half Baths 1
Year Built 2016
Lot Size 10.100 Acres
Acres 10.1
Lot Dimensions 847x652x663x584
Property Description
This custom home complete with 1BD/1BA 952 heated sq foot guest house is nestled on a very private 10 acres in the gated community of Hallman Farm Estates which is located in the highly desirable and fast growing Iron Station area! This property is custom built and was completed in 2016, there are stone accents on the dormer and bottom of the home, it has all the upgrade of a custom home with to much to list. The spacious bedrooms and upstairs loft give the house a open feel. Stone accents on the outside of the main home tie in the outside of the house. The wood burning fireplace is perfect for those cold winter nights as you watch the wildlife roam through the pristine 10 acres. The large back deck of the main house is perfect for entertain while you look out over the outdoor fire pit,garden and open field. Roughly 3+/- acres are pasture and the property is full of wildlife, making this property a perfect fit for an outdoor enthusiast! Contact us today to set up a private showing!
Location
State NC
County Lincoln
Interior
Interior Features Attic Stairs Pulldown, Vaulted Ceiling, Walk-In Closet(s)
Heating Central, Heat Pump
Flooring Carpet, Tile
Fireplaces Type Living Room
Fireplace true
Appliance Cable Prewire, Ceiling Fan(s), Electric Dryer Hookup, Plumbed For Ice Maker, Microwave, Network Ready, Security System
Exterior
Exterior Feature Deck, Workshop
Community Features Gated
Parking Type Attached Garage, Detached, Garage - 2 Car
Building
Lot Description Private, Wooded
Building Description Vinyl Siding, 2 Story
Foundation Crawl Space
Sewer Septic Tank
Water Well
Architectural Style Traditional
Structure Type Vinyl Siding
New Construction false
Schools
Elementary Schools Unspecified
Middle Schools Unspecified
High Schools Unspecified
Others
Acceptable Financing Cash, Conventional, FHA, USDA Loan
Listing Terms Cash, Conventional, FHA, USDA Loan
Special Listing Condition None
Read Less
Want to know what your home might be worth? Contact us for a FREE valuation!

Our team is ready to help you sell your home for the highest possible price ASAP
© 2024 Listings courtesy of Canopy MLS as distributed by MLS GRID. All Rights Reserved.
Bought with Jessica Speas • Keller Williams South Park








