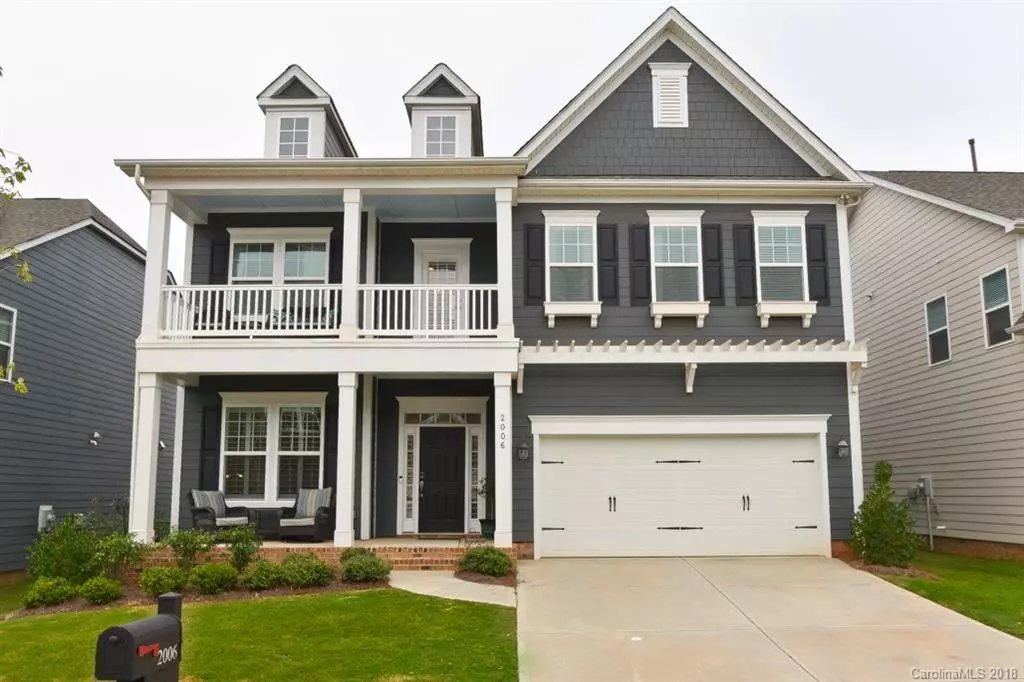$329,000
$339,000
2.9%For more information regarding the value of a property, please contact us for a free consultation.
2006 Silverwood DR Waxhaw, NC 28173
5 Beds
3 Baths
3,184 SqFt
Key Details
Sold Price $329,000
Property Type Single Family Home
Sub Type Single Family Residence
Listing Status Sold
Purchase Type For Sale
Square Footage 3,184 sqft
Price per Sqft $103
Subdivision Millbridge
MLS Listing ID 3440889
Sold Date 12/19/18
Style Charleston,Transitional
Bedrooms 5
Full Baths 2
Half Baths 1
HOA Fees $33
HOA Y/N 1
Year Built 2016
Lot Size 5,227 Sqft
Acres 0.12
Property Description
Come home every day to a luxurious home in one of the most popular neighborhoods in Greater Charlotte! Millbridge boasts resort style amenities - separate, full sized lap and kid pools, lazy river, hiking trails, airnasium, gym, and Country Club quality clubhouse! This 2-year old 3,184 sq ft Bonterra home has all the advantages of a brand new home at a resale price and without the wait or construction activity! Magnificent curb appeal with two front porches plus pergola and planters above garage, fiber cement siding, and fenced yard. Upgrades throughout inside - 9 foot ceilings, built in shelves, coffered ceilings, crown moulding, 5-inch handscraped hardwoods, 42-inch cabs, granite countertops, subway tile, gas range, stainless steel wall oven & microwave. Office, formal dining, butlers pantry, aux room on main. 5 bedrooms - one oversized enough for bonus - and laundry on 2nd floor. Live in award-winning Waxhaw, NC and have the small-town and suburban lifestyle you’ve been missing!
Location
State NC
County Union
Interior
Interior Features Attic Stairs Pulldown, Breakfast Bar, Built Ins, Garden Tub, Kitchen Island, Open Floorplan, Pantry, Tray Ceiling, Walk-In Closet(s), Walk-In Pantry, Window Treatments
Heating Heat Pump, Heat Pump, Multizone A/C
Flooring Wood
Fireplaces Type Family Room, Gas Log
Fireplace true
Appliance Cable Prewire, Ceiling Fan(s), CO Detector, Convection Oven, Gas Cooktop, Dishwasher, Disposal, Electric Dryer Hookup, Plumbed For Ice Maker, Microwave, Network Ready, Oven, Refrigerator, Self Cleaning Oven, Wall Oven
Exterior
Exterior Feature Fence
Community Features Clubhouse, Fitness Center, Playground, Pool, Recreation Area, Sidewalks, Walking Trails
Parking Type Attached Garage, Driveway, Garage - 2 Car, On Street
Building
Lot Description Level
Building Description Fiber Cement, 2 Story
Foundation Slab
Builder Name Bonterra
Sewer Public Sewer
Water Public
Architectural Style Charleston, Transitional
Structure Type Fiber Cement
New Construction false
Schools
Elementary Schools Kensington
Middle Schools Cuthbertson
High Schools Cuthbertson
Others
HOA Name Hawthorne
Acceptable Financing Cash, Conventional, FHA, USDA Loan, VA Loan
Listing Terms Cash, Conventional, FHA, USDA Loan, VA Loan
Special Listing Condition None
Read Less
Want to know what your home might be worth? Contact us for a FREE valuation!

Our team is ready to help you sell your home for the highest possible price ASAP
© 2024 Listings courtesy of Canopy MLS as distributed by MLS GRID. All Rights Reserved.
Bought with John Casella • Keller Williams Ballantyne Area








