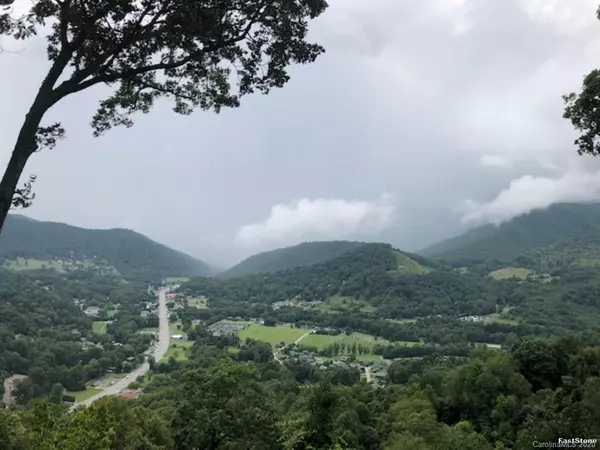$329,000
$329,000
For more information regarding the value of a property, please contact us for a free consultation.
53 Southern Comfort LN Maggie Valley, NC 28751
2 Beds
3 Baths
1,934 SqFt
Key Details
Sold Price $329,000
Property Type Single Family Home
Sub Type Single Family Residence
Listing Status Sold
Purchase Type For Sale
Square Footage 1,934 sqft
Price per Sqft $170
Subdivision Valley Vista
MLS Listing ID 3599635
Sold Date 04/20/20
Style Cabin
Bedrooms 2
Full Baths 2
Half Baths 1
HOA Fees $25/ann
HOA Y/N 1
Year Built 1998
Lot Size 1.420 Acres
Acres 1.42
Property Description
Spectacular year-round views await your arrival once you enter this desired gated community. Enjoy the peaceful drive up the well maintained road to your private retreat in the woods. Open and inviting main level with a Buck wood-stove, upgraded stainless steel kitchen appliances, cathedral ceilings throughout the entire level, master suite that opens to the covered deck, not to mention the hot-tub on the second covered deck is just outside the master bath. Downstairs you can enjoy an extra large bedroom with enough space for a second living area, walk in closet, more storage spaces, plus the laundry area. This home truly offers everything you need to escape, relax and enjoy nature's beauty. Includes on-demand hot water heater, central HVAC, radon mitigation, & hook up for a generator.
Location
State NC
County Haywood
Interior
Interior Features Cable Available, Cathedral Ceiling(s), Open Floorplan, Walk-In Closet(s), Window Treatments
Heating Central, Gas Hot Air Furnace, Heat Pump, Propane, Wood Stove, See Remarks
Flooring Carpet, Tile, Wood
Fireplaces Type Great Room, Propane, Wood Burning Stove
Fireplace true
Appliance Ceiling Fan(s), Disposal, Dryer, Dishwasher, Gas Range, Plumbed For Ice Maker, Microwave, Refrigerator, Security System, Washer, Propane Cooktop, Radon Mitigation System, Gas Oven
Exterior
Exterior Feature Hot Tub, Satellite Internet Available, Wired Internet Available
Community Features Gated
Roof Type Metal
Building
Lot Description City View, Mountain View, Private, Sloped, Steep Slope, Views, Wooded, Year Round View
Building Description Log,Stone,Wood Siding, 1 Story Basement
Foundation Basement Garage Door, Basement Inside Entrance, Basement Outside Entrance, Basement Partially Finished, Block, Slab
Sewer Septic Installed, Shared Septic
Water Shared Well, Spring, Other
Architectural Style Cabin
Structure Type Log,Stone,Wood Siding
New Construction false
Schools
Elementary Schools Jonathan Valley
Middle Schools Waynesville
High Schools Tuscola
Others
HOA Name Rick Elbracht
Acceptable Financing Cash, Conventional
Listing Terms Cash, Conventional
Special Listing Condition None
Read Less
Want to know what your home might be worth? Contact us for a FREE valuation!

Our team is ready to help you sell your home for the highest possible price ASAP
© 2024 Listings courtesy of Canopy MLS as distributed by MLS GRID. All Rights Reserved.
Bought with Nichole Davis • Beverly-Hanks, South








