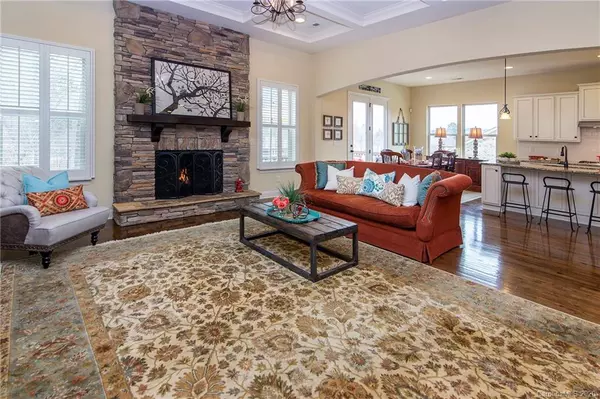$550,000
$575,000
4.3%For more information regarding the value of a property, please contact us for a free consultation.
2274 Pine Valley DR Denver, NC 28037
5 Beds
5 Baths
3,954 SqFt
Key Details
Sold Price $550,000
Property Type Single Family Home
Sub Type Single Family Residence
Listing Status Sold
Purchase Type For Sale
Square Footage 3,954 sqft
Price per Sqft $139
Subdivision Verdict Ridge
MLS Listing ID 3598440
Sold Date 05/08/20
Style Traditional
Bedrooms 5
Full Baths 4
Half Baths 1
Construction Status Completed
HOA Fees $37/ann
HOA Y/N 1
Abv Grd Liv Area 3,954
Year Built 2014
Lot Size 0.720 Acres
Acres 0.72
Lot Dimensions 100x275x134x262
Property Description
Experience a priceless first impression when you see the curb appeal, & continue to be wowed when you see the impressive interior design. We invite you to this stunning executive 5 bedrm, 4.5 bath home by Bonterra. Situated on a private .72 acre lot on the newest street in VR! On the 3rd hole tee box of the golf course. Floorplan features coffered ceiling in the great rm w/firplc, site finished hardwd flrs, lovely living rm/parlor, & a gourmet kitchen w/granite counters & stainless steel appli. Guest will appreciate the bedrm suite on the main level. Upstairs offers a luxury master suite that boasts a walk-in closet by Closets by Design. 3 additional bedrms, 2 full baths & step-up bonus complete the upper level. An expansive back deck & paver fire pit are both ideal for entertaining family & friends. Excellent home for the person who appreciates the finer things in life & refuses to settle for anything less than the best. If that’s you, congratulations you've found a home you'll love!
Location
State NC
County Lincoln
Zoning PD-R
Rooms
Main Level Bedrooms 1
Interior
Interior Features Attic Stairs Pulldown, Breakfast Bar, Cable Prewire, Garden Tub, Kitchen Island, Open Floorplan, Pantry, Tray Ceiling(s), Vaulted Ceiling(s), Walk-In Closet(s)
Heating Central, Heat Pump, Zoned
Cooling Zoned
Flooring Carpet, Tile, Wood
Fireplaces Type Fire Pit, Great Room
Fireplace true
Appliance Convection Oven, Dishwasher, Electric Oven, Electric Range, Electric Water Heater, Exhaust Hood, Gas Cooktop, Gas Range, Microwave, Oven, Plumbed For Ice Maker, Self Cleaning Oven, Wall Oven
Exterior
Exterior Feature Fire Pit
Garage Spaces 3.0
Community Features Clubhouse, Golf, Outdoor Pool, Playground, Tennis Court(s)
Utilities Available Gas
View Golf Course
Roof Type Shingle
Parking Type Attached Garage, Garage Faces Side
Garage true
Building
Lot Description On Golf Course, Private, Wooded
Foundation Crawl Space
Builder Name Bonterra Builders
Sewer County Sewer
Water County Water
Architectural Style Traditional
Level or Stories Two
Structure Type Brick Partial,Hardboard Siding,Stone Veneer
New Construction false
Construction Status Completed
Schools
Elementary Schools St. James
Middle Schools East Lincoln
High Schools East Lincoln
Others
HOA Name Superior HOA
Acceptable Financing Cash, Conventional
Listing Terms Cash, Conventional
Special Listing Condition None
Read Less
Want to know what your home might be worth? Contact us for a FREE valuation!

Our team is ready to help you sell your home for the highest possible price ASAP
© 2024 Listings courtesy of Canopy MLS as distributed by MLS GRID. All Rights Reserved.
Bought with Shaina Elvin • My Townhome








