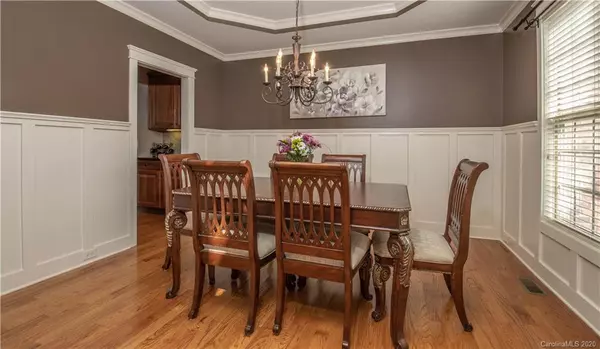$494,000
$494,500
0.1%For more information regarding the value of a property, please contact us for a free consultation.
705 Glenn Allen WAY Fort Mill, SC 29715
4 Beds
4 Baths
3,666 SqFt
Key Details
Sold Price $494,000
Property Type Single Family Home
Sub Type Single Family Residence
Listing Status Sold
Purchase Type For Sale
Square Footage 3,666 sqft
Price per Sqft $134
Subdivision Stanton Heights
MLS Listing ID 3591369
Sold Date 06/03/20
Style Transitional
Bedrooms 4
Full Baths 3
Half Baths 1
HOA Fees $56/qua
HOA Y/N 1
Year Built 2007
Lot Size 0.300 Acres
Acres 0.3
Lot Dimensions 81x130x100x112x11.7
Property Description
Stunning Home On Corner Lot In Stanton Heights! Mother-In-Law Suite! 2 Story Entryway w/Newly Refinished Hardwoods & Wainscoting. Formal Dining Rm w/Tray Ceiling, Hardwoods, Crown Molding & Wainscoting. French Doors Open To Study/5th Bedroom. The Great Rm Features Hardwoods, Stacked Stone Fireplace w/Stone Hearth & Is Open To Sunroom & Kitchen. Sunroom Has Tons Of Natural Light, Tile Floor & Stately Columns. Chef's Kitchen Features Granite Countertops, Computer Niche, Butler's Pantry, Breakfast Island, Stone Backsplash, SS/Appliances, 5 Burner Gas Cooktop, Walk-In Pantry & Casual Dining Area. Bead Board Drop Zone w/Bench Seat. Powder Rm w/Pedestal Sink. Retreat Up To Master Suite w/Tray Ceiling, His & Her Granite Vanities, Tile Floors/Surround Shower, Soaking Tub, Linen & Walk-In MC. Two Additional Bdrm's. Guest Full Bath. Mother-In-Law Suite w/Walk-In Closet & Full Bath. Large Bonus Rm. Custom Covered Screen Porch & Fenced Yard Plumbed For Natural Gas Grill. Tankless Hot Water Heater.
Location
State SC
County York
Interior
Interior Features Attic Stairs Pulldown, Breakfast Bar, Cable Available, Garden Tub, Kitchen Island, Open Floorplan, Pantry, Tray Ceiling, Walk-In Closet(s), Walk-In Pantry, Window Treatments
Heating Central, Gas Hot Air Furnace, Multizone A/C, Zoned
Flooring Carpet, Tile, Wood
Fireplaces Type Gas Log, Great Room
Fireplace true
Appliance Ceiling Fan(s), CO Detector, Convection Oven, Cable Prewire, Gas Cooktop, Disposal, Dishwasher, Electric Dryer Hookup, Indoor Grill, Gas Range, Plumbed For Ice Maker, Microwave, Self Cleaning Oven, Security System, Natural Gas, Warming Drawer, Gas Oven
Exterior
Exterior Feature Fence, In-Ground Irrigation
Community Features Clubhouse, Outdoor Pool, Playground, Pond, Recreation Area, Walking Trails
Roof Type Shingle
Building
Lot Description Corner Lot, Private
Building Description Brick,Stone Veneer, 2 Story
Foundation Crawl Space
Sewer Public Sewer
Water Public
Architectural Style Transitional
Structure Type Brick,Stone Veneer
New Construction false
Schools
Elementary Schools Sugar Creek
Middle Schools Fort Mill
High Schools Nation Ford
Others
HOA Name Kuester Management
Acceptable Financing Cash, Conventional, USDA Loan
Listing Terms Cash, Conventional, USDA Loan
Special Listing Condition None
Read Less
Want to know what your home might be worth? Contact us for a FREE valuation!

Our team is ready to help you sell your home for the highest possible price ASAP
© 2024 Listings courtesy of Canopy MLS as distributed by MLS GRID. All Rights Reserved.
Bought with Cindy Hope • Allen Tate Matthews/Mint Hill








