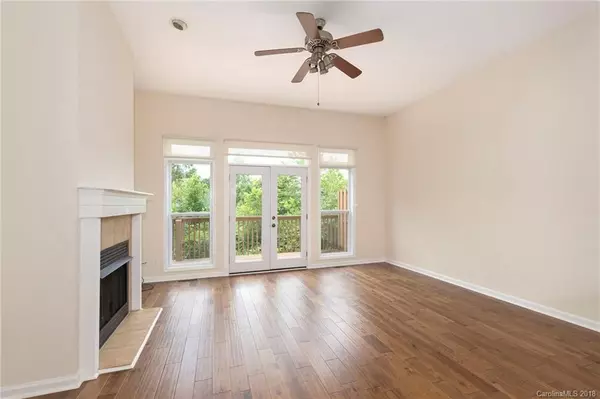$263,000
$269,900
2.6%For more information regarding the value of a property, please contact us for a free consultation.
71 Dalya RD Swannanoa, NC 28778
3 Beds
3 Baths
2,529 SqFt
Key Details
Sold Price $263,000
Property Type Townhouse
Sub Type Townhouse
Listing Status Sold
Purchase Type For Sale
Square Footage 2,529 sqft
Price per Sqft $103
Subdivision Hannas Whispering Pines
MLS Listing ID 3434995
Sold Date 03/07/19
Style Contemporary
Bedrooms 3
Full Baths 3
HOA Fees $125/qua
HOA Y/N 1
Year Built 2003
Property Description
Stunning tri-level townhome in a picturesque community with mountain views located less than 15 minutes from Downtown Asheville and 10 minutes from Downtown Black Mountain. Home is immaculate with brand new hardwood floors on the main level, an open floor plan and tons of room to spread out. Living room has a gas-log fireplace and french doors leading to large deck. Excellent natural light from the many large windows. Master on main level with tray ceilings and walk-in closet. Lower level has rec/media room + an additional bedroom and bath - also has patio and small private grassy area. This well-maintained unit would make a perfect second home, rental, or primary residence. Note: Triplex septic permit is for 6 bedrooms.
Location
State NC
County Buncombe
Building/Complex Name Hannas Whispering Pines
Interior
Interior Features Cable Available, Open Floorplan, Split Bedroom, Walk-In Closet(s)
Heating Central, Heat Pump, Heat Pump
Flooring Carpet, Wood
Fireplaces Type Living Room, Propane
Fireplace true
Appliance Cable Prewire, Ceiling Fan(s), Dishwasher, Disposal, Dryer, Electric Dryer Hookup, Microwave, Propane Cooktop
Exterior
Roof Type Shingle
Parking Type Assigned, Attached Garage
Building
Lot Description Long Range View, Mountain View, Steep Slope, Views, Winter View, Year Round View
Building Description Hardboard Siding,Stone Veneer, 2 Story/Basement
Foundation Basement Fully Finished, Block
Sewer Shared Septic
Water Public
Architectural Style Contemporary
Structure Type Hardboard Siding,Stone Veneer
New Construction false
Schools
Elementary Schools Wd Williams
Middle Schools Charles D Owen
High Schools Charles D Owen
Others
Acceptable Financing Cash, Conventional, USDA Loan, VA Loan
Listing Terms Cash, Conventional, USDA Loan, VA Loan
Special Listing Condition None
Read Less
Want to know what your home might be worth? Contact us for a FREE valuation!

Our team is ready to help you sell your home for the highest possible price ASAP
© 2024 Listings courtesy of Canopy MLS as distributed by MLS GRID. All Rights Reserved.
Bought with Rachel Sudnik • GreyBeard Realty








