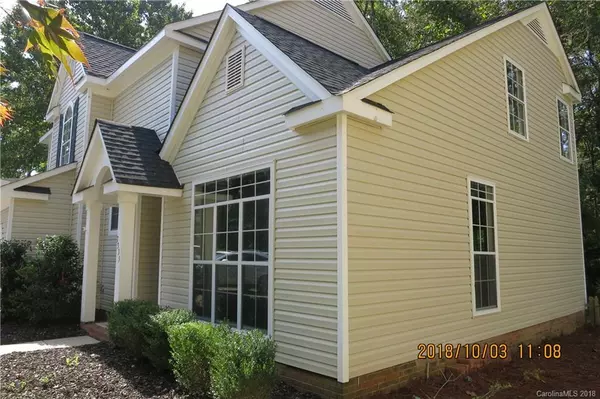$243,000
$244,900
0.8%For more information regarding the value of a property, please contact us for a free consultation.
7335 Reynard LN Charlotte, NC 28215
4 Beds
3 Baths
2,413 SqFt
Key Details
Sold Price $243,000
Property Type Single Family Home
Sub Type Single Family Residence
Listing Status Sold
Purchase Type For Sale
Square Footage 2,413 sqft
Price per Sqft $100
Subdivision Bradfield Farms
MLS Listing ID 3435725
Sold Date 02/12/19
Style Traditional
Bedrooms 4
Full Baths 2
Half Baths 1
HOA Fees $30/ann
HOA Y/N 1
Year Built 1990
Lot Size 0.370 Acres
Acres 0.37
Lot Dimensions 37x165x50x152x123
Property Description
Move into the desirable Bradfield Farms subdivision and this totally remodeled home! House features new 30 year architectural roof shingles, new maintenance free vinyl exterior siding and trim, 2 new gas furnaces and 2 new central air conditioning systems, new interior and exterior painting, new carpeting, new upgraded laminate hardwood flooring, new stainless steel kitchen appliances and granite countertops, new gas water heater, plumbing and light fixtures, new rear wood deck and new garage door and opener. This house has it all! Great neighborhood with community pool and common amenities. House has plenty of room and a great floor plan with 9 to 14 foot ceilings downstairs. Enjoy this private cul-de-sac site with many hardwoods trees in the backyard.
Location
State NC
County Mecklenburg
Interior
Interior Features Attic Stairs Pulldown, Built Ins, Cathedral Ceiling(s), Garden Tub, Kitchen Island, Open Floorplan, Split Bedroom, Tray Ceiling, Vaulted Ceiling, Walk-In Closet(s)
Heating Central, Gas Water Heater, Multizone A/C, Zoned, Natural Gas
Flooring Carpet, Laminate
Fireplaces Type Family Room, Wood Burning
Fireplace true
Appliance Ceiling Fan(s), Dishwasher, Disposal, Electric Dryer Hookup, Exhaust Fan, Plumbed For Ice Maker, Natural Gas, Oven, Refrigerator
Exterior
Exterior Feature Deck
Community Features Clubhouse, Pool, Recreation Area, Sidewalks, Tennis Court(s), Walking Trails
Building
Lot Description Cul-De-Sac, Level, Wooded, Wooded
Building Description Vinyl Siding, 2 Story
Foundation Slab
Sewer Public Sewer
Water Public
Architectural Style Traditional
Structure Type Vinyl Siding
New Construction false
Schools
Elementary Schools Unspecified
Middle Schools Unspecified
High Schools Unspecified
Others
HOA Name Henderson Properties
Acceptable Financing Cash, Conventional, FHA, USDA Loan, VA Loan
Listing Terms Cash, Conventional, FHA, USDA Loan, VA Loan
Special Listing Condition None
Read Less
Want to know what your home might be worth? Contact us for a FREE valuation!

Our team is ready to help you sell your home for the highest possible price ASAP
© 2024 Listings courtesy of Canopy MLS as distributed by MLS GRID. All Rights Reserved.
Bought with Vincent Durman • Keller Williams Ballantyne Area








