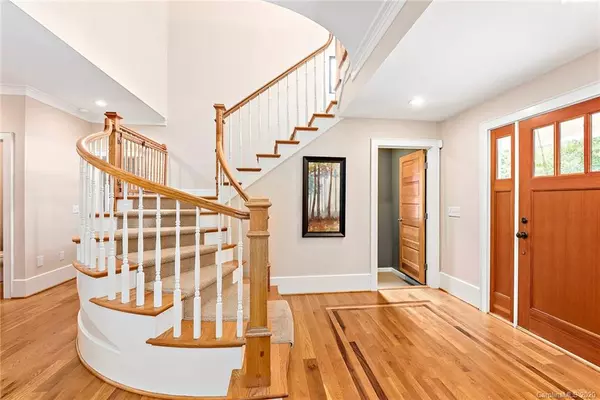$1,010,000
$1,110,000
9.0%For more information regarding the value of a property, please contact us for a free consultation.
2615 Grey RD Davidson, NC 28036
4 Beds
5 Baths
3,363 SqFt
Key Details
Sold Price $1,010,000
Property Type Single Family Home
Sub Type Single Family Residence
Listing Status Sold
Purchase Type For Sale
Square Footage 3,363 sqft
Price per Sqft $300
MLS Listing ID 3592056
Sold Date 03/13/20
Style Farmhouse
Bedrooms 4
Full Baths 4
Half Baths 1
Construction Status Completed
Abv Grd Liv Area 3,363
Year Built 2004
Lot Size 7.510 Acres
Acres 7.51
Lot Dimensions 301X968X254X756X222
Property Description
Nothing beats a sprawling Custom-built Farmhouse nestled on almost eight acres in Davidson, NC. This down-home design has its own character and evokes plenty of charm. You'll find all of those simple details and everything you could ever want in the architecture and interior of this Home including Open beams, wood finishes for added warmth, cedar exterior with stone accents. Galvanized Metal Roof, Galvanized round metal gutters, wraparound porches, and spacious yet cozy bedrooms and kitchen, with finished walkout basement that leads to the paver patio and swimming pool. Natural stone walkway leads up to the oversized front porch, Oversized detached 2-car garage, gated veggie garden area. The location is close to Charlotte but lets you escape into the quiet life surrounded by hardwood Forest.
Location
State NC
County Mecklenburg
Zoning RPA
Rooms
Basement Basement, Basement Shop, Finished
Main Level Bedrooms 1
Interior
Interior Features Breakfast Bar, Built-in Features, Cable Prewire, Kitchen Island, Open Floorplan, Pantry, Vaulted Ceiling(s), Walk-In Closet(s), Walk-In Pantry
Heating Central, Electric, Forced Air
Cooling Ceiling Fan(s)
Flooring Carpet, Cork, Tile, Wood
Fireplaces Type Living Room, Other - See Remarks
Fireplace true
Appliance Electric Water Heater, Gas Cooktop
Exterior
Exterior Feature In Ground Pool
Garage Spaces 2.0
Utilities Available Cable Available, Propane
Roof Type Metal
Parking Type Detached Garage, Garage Door Opener, Garage Faces Side, Parking Space(s)
Garage true
Building
Lot Description Level, Private, Sloped, Wooded, Wooded
Sewer Septic Installed
Water Well
Architectural Style Farmhouse
Level or Stories Two
Structure Type Cedar Shake, Stone
New Construction false
Construction Status Completed
Schools
Elementary Schools Unspecified
Middle Schools Unspecified
High Schools William Amos Hough
Others
Acceptable Financing Cash, Conventional
Listing Terms Cash, Conventional
Special Listing Condition None
Read Less
Want to know what your home might be worth? Contact us for a FREE valuation!

Our team is ready to help you sell your home for the highest possible price ASAP
© 2024 Listings courtesy of Canopy MLS as distributed by MLS GRID. All Rights Reserved.
Bought with Meredith Hall • Ivester Jackson Properties








