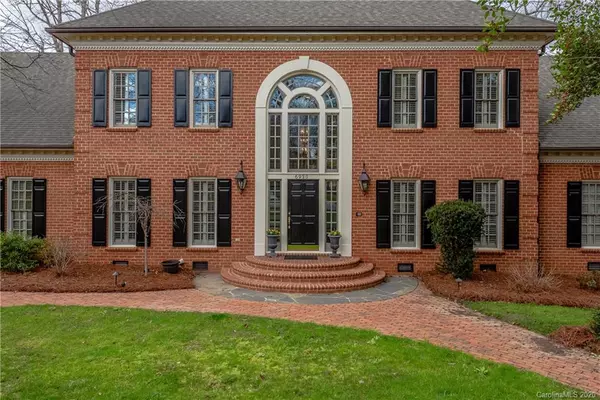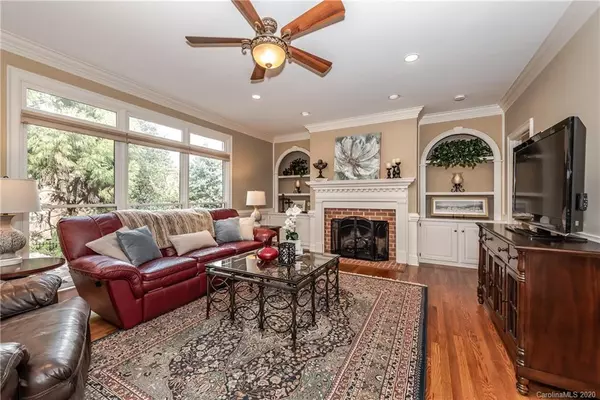$765,000
$759,900
0.7%For more information regarding the value of a property, please contact us for a free consultation.
6930 Ancient Oak LN Charlotte, NC 28277
4 Beds
5 Baths
4,400 SqFt
Key Details
Sold Price $765,000
Property Type Single Family Home
Sub Type Single Family Residence
Listing Status Sold
Purchase Type For Sale
Square Footage 4,400 sqft
Price per Sqft $173
Subdivision Piper Glen
MLS Listing ID 3590732
Sold Date 03/27/20
Style Transitional
Bedrooms 4
Full Baths 4
Half Baths 1
HOA Fees $85/qua
HOA Y/N 1
Year Built 1993
Lot Size 0.520 Acres
Acres 0.52
Lot Dimensions 131x126x191x168
Property Description
Elegance abounds in this custom built home in the heart of Piper Glen Country Club. Elegant Formals. PLUS Chef's Kitchen with Vaulted Beam Ceiling, expansive Breakfast Bar, Center Island, Butler's Pantry, SS appliances include Gas cook top & Double ovens. Generous Breakfast Opens to Vaulted Screen Porch, which overlooks private grounds, ideal for Entertaining or provides a Relaxing Retreat! Great Rm has Fireplace & Built ins. Main Master Retreat has Private Terrace, Trey Ceiling, Updated Bath & WIC. Rear Stairs conveniently located for easy access to Bonus, Home Office or Flex Space. Each Secondary Bedroom has private Bath. Refinished Hardwood Floors throughout. Neutral Decor. Expansive Parking & Garage Storage/Workshop. Easy access to Trader Joes', Piper Glen Shops, Stonecrest, I485 & Greenway. Great Home, Great Community, Don't wait
Location
State NC
County Mecklenburg
Interior
Interior Features Attic Other, Attic Stairs Pulldown, Breakfast Bar, Built Ins, Cathedral Ceiling(s), Kitchen Island, Open Floorplan, Walk-In Closet(s), Whirlpool
Heating Central, Gas Hot Air Furnace
Flooring Carpet, Marble, Tile, Wood
Fireplaces Type Gas Log, Great Room
Fireplace true
Appliance Cable Prewire, Ceiling Fan(s), Gas Cooktop, Dishwasher, Disposal, Double Oven, Plumbed For Ice Maker, Security System, Self Cleaning Oven
Exterior
Exterior Feature Fence, In-Ground Irrigation, Terrace
Community Features Clubhouse, Fitness Center, Golf, Security
Roof Type Fiberglass
Building
Lot Description Private
Building Description Brick, 2 Story
Foundation Crawl Space
Sewer Public Sewer
Water Public
Architectural Style Transitional
Structure Type Brick
New Construction false
Schools
Elementary Schools Mcalpine
Middle Schools South Charlotte
High Schools South Mecklenburg
Others
HOA Name First Residential Services
Acceptable Financing Cash, Conventional
Listing Terms Cash, Conventional
Special Listing Condition None
Read Less
Want to know what your home might be worth? Contact us for a FREE valuation!

Our team is ready to help you sell your home for the highest possible price ASAP
© 2024 Listings courtesy of Canopy MLS as distributed by MLS GRID. All Rights Reserved.
Bought with Greg Martin • MartinGroup Properties Inc








