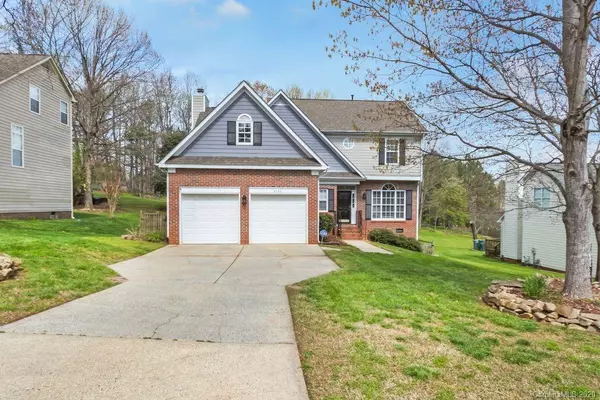$283,000
$289,900
2.4%For more information regarding the value of a property, please contact us for a free consultation.
4620 Dellfield WAY Charlotte, NC 28269
4 Beds
3 Baths
2,101 SqFt
Key Details
Sold Price $283,000
Property Type Single Family Home
Sub Type Single Family Residence
Listing Status Sold
Purchase Type For Sale
Square Footage 2,101 sqft
Price per Sqft $134
Subdivision Wellington
MLS Listing ID 3598496
Sold Date 06/24/20
Style Traditional
Bedrooms 4
Full Baths 2
Half Baths 1
HOA Fees $45/ann
HOA Y/N 1
Year Built 1992
Lot Size 0.460 Acres
Acres 0.46
Lot Dimensions 75x246x83x283
Property Description
Well Maintained 4BR home in desirable Wellington Subdivision. This home is on a culdesac and seems secluded, but so close to everything. Refreshed Wood floors, freshly painted, new door hardware, window treatments and updated lighting. 2 HVAC units (zoned first and second floor), garage door opener with battery back-up, HWH new in 2016. Great deck overlooking the park-like landscaped fenced in back yard. Walk in crawl space with TONS of storage. GOOGLE FIBER connected. This popular community offers pool, fitness center, tennis courts, playground, and access to the Clark/ Mallard Greenway, with a low HOA fee! Fantastic location!. Close to 77, 85, and 485! Conveniently between North Lake Mall and Concord Mills.Hurry! Won't last!
Location
State NC
County Mecklenburg
Interior
Interior Features Attic Stairs Pulldown, Garden Tub
Heating Central, Gas Hot Air Furnace
Flooring Carpet, Vinyl, Wood
Fireplaces Type Great Room, Wood Burning
Fireplace true
Appliance Ceiling Fan(s), Cable Prewire, Disposal, Dryer, Dishwasher, Electric Range, Plumbed For Ice Maker, Microwave, Refrigerator, Washer, Electric Oven
Exterior
Exterior Feature Fence
Community Features Clubhouse, Outdoor Pool, Playground, Recreation Area, Tennis Court(s)
Roof Type Shingle
Parking Type Attached Garage, Garage - 2 Car
Building
Building Description Brick Partial,Hardboard Siding, 2 Story
Foundation Crawl Space
Sewer Public Sewer
Water Public
Architectural Style Traditional
Structure Type Brick Partial,Hardboard Siding
New Construction false
Schools
Elementary Schools Croft Community
Middle Schools Ridge Road
High Schools Mallard Creek
Others
HOA Name CAMS
Acceptable Financing Cash, Conventional, FHA, VA Loan
Listing Terms Cash, Conventional, FHA, VA Loan
Special Listing Condition None
Read Less
Want to know what your home might be worth? Contact us for a FREE valuation!

Our team is ready to help you sell your home for the highest possible price ASAP
© 2024 Listings courtesy of Canopy MLS as distributed by MLS GRID. All Rights Reserved.
Bought with Ashley Jamerson • Ashley Lambert Realty








