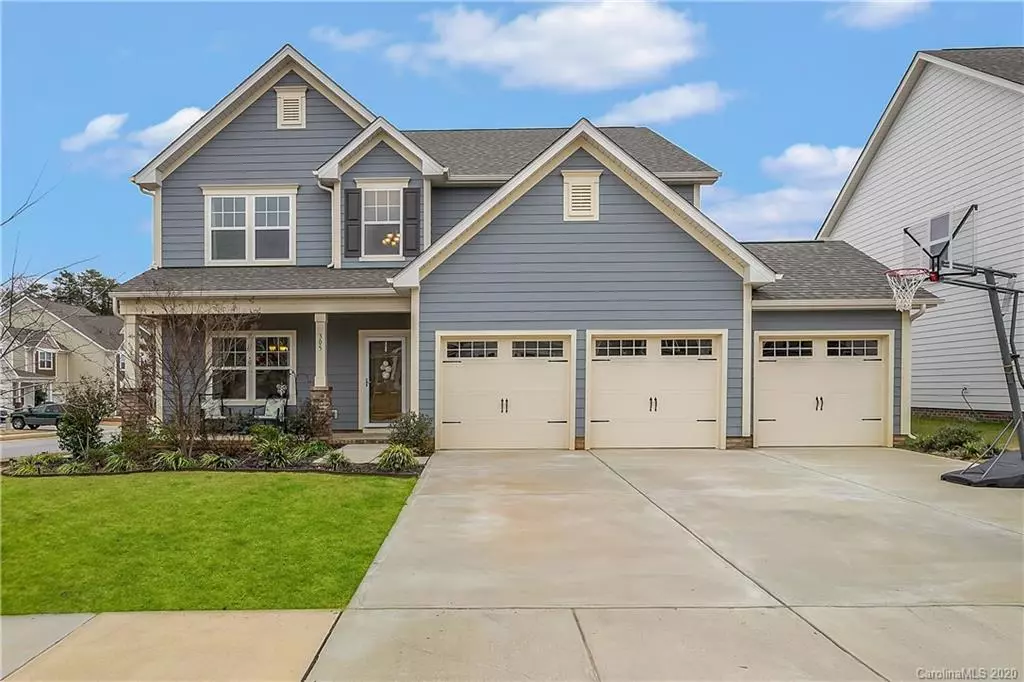$368,000
$360,000
2.2%For more information regarding the value of a property, please contact us for a free consultation.
305 Redberry CT York, SC 29745
4 Beds
4 Baths
3,487 SqFt
Key Details
Sold Price $368,000
Property Type Single Family Home
Sub Type Single Family Residence
Listing Status Sold
Purchase Type For Sale
Square Footage 3,487 sqft
Price per Sqft $105
Subdivision The Pinnacle At Handsmill
MLS Listing ID 3599258
Sold Date 09/09/20
Style Traditional
Bedrooms 4
Full Baths 3
Half Baths 1
HOA Fees $99/ann
HOA Y/N 1
Year Built 2017
Lot Size 8,537 Sqft
Acres 0.196
Property Description
Don't miss this great home!! The numerous upgrades including Sustainable Wood Flooring, Subway Tile Backsplash & 3 car garage make this home stand apart! The main floor features a spacious Owner's Suite, gorgeous Dining Room, open Kitchen with an expansive island, Butler's Pantry, Laundry Room and a convenient Drop Zone adjacent to the Garage. The 2nd floor boasts BOTH a Bonus Room & a Flex Space which can be used as an Office, Library, or Media Room. The Second floor has 3 Bedrooms each with access to a Full Bathroom. The second floor layout is extremely well thought out and functional. Additionally, you will find tons of storage space through the home. The Pinnacle at Handsmill is known for their amazing amenities! The Community Pool, Club House, Fitness Center, and Sitting Areas throughout the community are must see. Recent $15,000 reduction was given to allow Buyer funds for fencing or additional landscaping for backyard privacy issues.
Location
State SC
County York
Interior
Interior Features Attic Other, Breakfast Bar, Drop Zone, Garden Tub, Kitchen Island, Open Floorplan, Walk-In Closet(s), Walk-In Pantry
Heating Central, Gas Hot Air Furnace
Flooring Carpet, Laminate, Tile, Vinyl
Fireplace false
Appliance Ceiling Fan(s), Cable Prewire, Disposal, Dishwasher, Electric Dryer Hookup, Electric Range, Exhaust Fan, Plumbed For Ice Maker, Microwave, Natural Gas, Electric Oven
Exterior
Community Features Clubhouse, Fitness Center, Lake, Outdoor Pool, Playground, Sidewalks
Roof Type Shingle
Parking Type Garage - 3 Car, Garage Door Opener
Building
Lot Description Corner Lot
Building Description Fiber Cement, 2 Story
Foundation Slab
Builder Name TrueHomes
Sewer County Sewer
Water County Water
Architectural Style Traditional
Structure Type Fiber Cement
New Construction false
Schools
Elementary Schools Crowders Creek
Middle Schools Oakridge
High Schools Clover
Others
HOA Name Association Management Solutions
Acceptable Financing Cash, Conventional, FHA, VA Loan
Listing Terms Cash, Conventional, FHA, VA Loan
Special Listing Condition None
Read Less
Want to know what your home might be worth? Contact us for a FREE valuation!

Our team is ready to help you sell your home for the highest possible price ASAP
© 2024 Listings courtesy of Canopy MLS as distributed by MLS GRID. All Rights Reserved.
Bought with Michael Rowell • Keller Williams South Park








