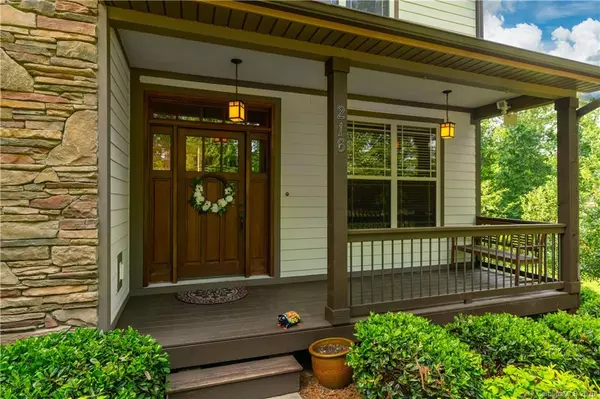$480,000
$500,000
4.0%For more information regarding the value of a property, please contact us for a free consultation.
216 Tradition WAY Hendersonville, NC 28791
3 Beds
4 Baths
3,004 SqFt
Key Details
Sold Price $480,000
Property Type Single Family Home
Sub Type Single Family Residence
Listing Status Sold
Purchase Type For Sale
Square Footage 3,004 sqft
Price per Sqft $159
Subdivision Tradition
MLS Listing ID 3599438
Sold Date 09/24/20
Style Traditional
Bedrooms 3
Full Baths 3
Half Baths 1
HOA Fees $25/ann
HOA Y/N 1
Year Built 2008
Lot Size 0.690 Acres
Acres 0.69
Lot Dimensions Per Plat
Property Description
Come see this 2008 constructed, wonderful three bedroom, three and a half bath home on an oversized .69 acre lot. Tradition is a desirable small development that adjoins Historic Johnson Farm, just four miles to downtown Hendersonville. The home features a main floor master bedroom suite, a two story great room and two bedrooms plus two bonus rooms upstairs to use as you choose! The open concept main floor flows freely from entry hall to family room to great room to chef's kitchen with breakfast bar and separate dining area. Each bedroom enjoys a walk-in closet and a dedicated full bath, the master is en-suite. An additional half bath on the main level for guests. The two car garage is a side entry on the main level. The front sitting porch welcomes you home and the rear covered balcony overlooks the backyard firepit with stone patio. Outdoor firepit furniture and play structure conveys! There are raised beds for gardening and a narrow creek at the rear of the property.
Location
State NC
County Henderson
Interior
Interior Features Attic Stairs Pulldown, Breakfast Bar, Built Ins, Open Floorplan, Pantry, Split Bedroom, Walk-In Closet(s)
Heating Central, Gas Hot Air Furnace, Space Heater, Natural Gas
Flooring Carpet, Tile, Wood
Fireplaces Type Gas Log, Great Room, Gas
Fireplace true
Appliance Ceiling Fan(s), CO Detector, Convection Oven, Disposal, Dryer, Dishwasher, Gas Range, Plumbed For Ice Maker, Microwave, Refrigerator, Washer, Natural Gas, Radon Mitigation System, Electric Oven
Exterior
Exterior Feature Fire Pit
Roof Type Shingle
Building
Building Description Fiber Cement,Stone Veneer,Wood Siding, 2 Story/Basement
Foundation Basement Inside Entrance, Basement Outside Entrance, Slab
Sewer Septic Installed
Water Public
Architectural Style Traditional
Structure Type Fiber Cement,Stone Veneer,Wood Siding
New Construction false
Schools
Elementary Schools Mills River
Middle Schools Rugby
High Schools West
Others
HOA Name Russell Clemmer
Acceptable Financing Cash, Conventional
Listing Terms Cash, Conventional
Special Listing Condition None
Read Less
Want to know what your home might be worth? Contact us for a FREE valuation!

Our team is ready to help you sell your home for the highest possible price ASAP
© 2024 Listings courtesy of Canopy MLS as distributed by MLS GRID. All Rights Reserved.
Bought with Aubrey Southwell • Planted Realty LLC








