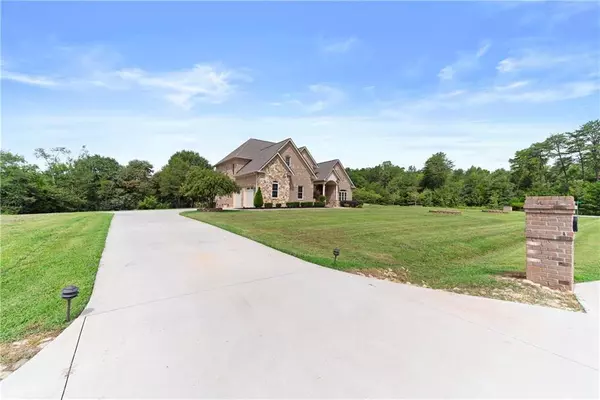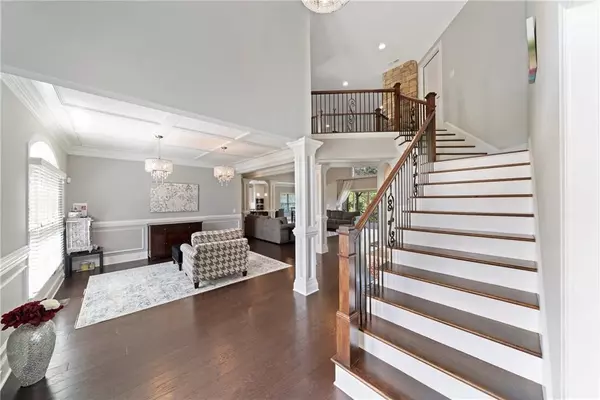$499,900
$515,000
2.9%For more information regarding the value of a property, please contact us for a free consultation.
1012 Harper Lee DR Newton, NC 28658
4 Beds
4 Baths
3,606 SqFt
Key Details
Sold Price $499,900
Property Type Single Family Home
Sub Type Single Family Residence
Listing Status Sold
Purchase Type For Sale
Square Footage 3,606 sqft
Price per Sqft $138
Subdivision Avian Woods
MLS Listing ID 3427594
Sold Date 02/25/19
Bedrooms 4
Full Baths 3
Half Baths 1
HOA Fees $12/ann
HOA Y/N 1
Year Built 2014
Lot Size 0.970 Acres
Acres 0.97
Property Sub-Type Single Family Residence
Property Description
Home in Avian Woods shows off details including coffered ceiling, archways, columns, banister & balcony overlooking the living area. This 1 ½ story, custom built home has 4 bedrooms, 3 ½ bathrooms, plus bonus room. The 2 story great room features a floor-to-ceiling, gas logs fireplace & custom built-in's. The large kitchen is open to the great room & features SS appliances, an oversized eat-at granite top island, granite countertops, walk-in pantry, & dining area. The formal dining room, private office, & laundry room are located on the main level along with the master bedroom w/ custom tray ceiling. Master bathroom has a walk-in closet, double vanity sinks, separate garden tub & tile shower. Located on the 2nd level is bedroom 2 w/ en suite bath, bedrooms 3, 4, 3rd full bath & bonus room. Double attached garage for parking, back patio w/ pergola all sitting on approx .97 acre.
Location
State NC
County Catawba
Interior
Interior Features Built Ins, Kitchen Island, Open Floorplan, Pantry, Tray Ceiling, Vaulted Ceiling, Walk-In Closet(s), Walk-In Pantry
Heating Central, Heat Pump
Flooring Carpet, Tile, Wood
Fireplaces Type Gas Log, Great Room
Fireplace true
Appliance Ceiling Fan(s), Dishwasher, Disposal, Microwave, Refrigerator, Surround Sound, Wall Oven
Laundry Main Level, Laundry Room
Exterior
Street Surface Concrete
Building
Lot Description Corner Lot, Level
Building Description Stucco,Stone Veneer, 1.5 Story
Foundation Crawl Space
Sewer Septic Tank
Water Well
Structure Type Stucco,Stone Veneer
New Construction false
Schools
Elementary Schools Startown
Middle Schools Maiden
High Schools Maiden
Others
Special Listing Condition None
Read Less
Want to know what your home might be worth? Contact us for a FREE valuation!

Our team is ready to help you sell your home for the highest possible price ASAP
© 2025 Listings courtesy of Canopy MLS as distributed by MLS GRID. All Rights Reserved.
Bought with Jake Reed • NextHome At The Lake







