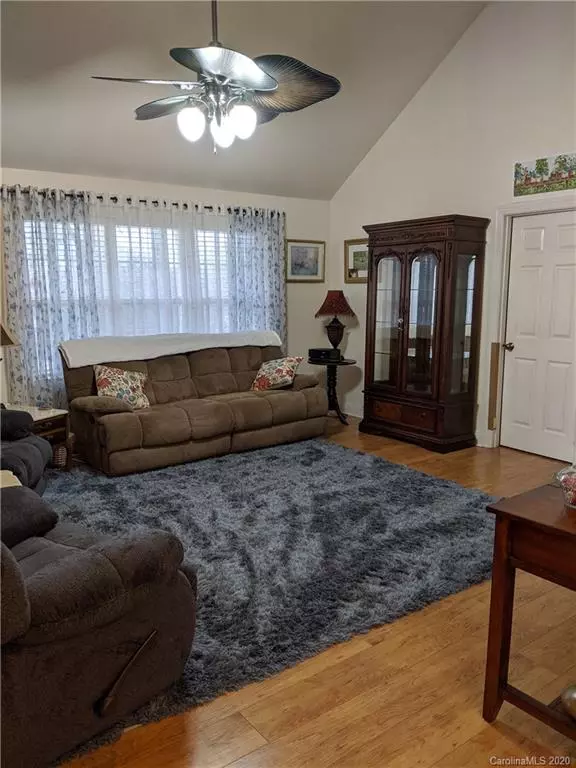$240,000
$247,900
3.2%For more information regarding the value of a property, please contact us for a free consultation.
412 Vermilion DR York, SC 29745
3 Beds
2 Baths
1,960 SqFt
Key Details
Sold Price $240,000
Property Type Single Family Home
Sub Type Single Family Residence
Listing Status Sold
Purchase Type For Sale
Square Footage 1,960 sqft
Price per Sqft $122
Subdivision Caroline Acres
MLS Listing ID 3585669
Sold Date 03/31/20
Style Transitional
Bedrooms 3
Full Baths 2
Year Built 1999
Lot Size 1.000 Acres
Acres 1.0
Lot Dimensions 1.0
Property Description
Country living at it's best. You will love coming home to this fabulous well-maintained ranch home with a rocking chair front porch across the entire front of the home. This home boasts beautiful laminate wood flooring in entry way, family room, kitchen, dining and master bedroom. The fireplace with gas logs in the family room is beautiful with rock surround and exquisite wood trim. The spacious kitchen has blonde wood 42" cabinetry, corian countertops and stainless steel appliances. Dining area with double glass sliders leading to a huge covered porch for relaxing and entertaining overlooking the private back yard (partially fenced). The expansive master bedroom has tray ceiling and fan. Master bath has double vanities & includes a spacious walk-in closet. The man of the house will fall in love with the 35x24 garage/workshop which has two rooms upstairs that can be used for storage or addtl' sq footage, and another double carport! This one-level living home is perfect! Welcome Home!
Location
State SC
County York
Interior
Interior Features Attic Other, Attic Stairs Pulldown, Cathedral Ceiling(s), Open Floorplan, Pantry, Split Bedroom, Tray Ceiling, Vaulted Ceiling, Walk-In Closet(s)
Heating Central, Gas Hot Air Furnace
Flooring Carpet, Laminate, Tile, Vinyl
Fireplaces Type Family Room, Gas Log, Gas
Fireplace true
Appliance Ceiling Fan(s), Cable Prewire, Double Oven, Disposal, Dishwasher, Electric Dryer Hookup, Electric Range, Exhaust Fan, Gas Range, Plumbed For Ice Maker, Microwave, Network Ready, Refrigerator, Self Cleaning Oven, Natural Gas, Electric Oven
Exterior
Exterior Feature Storage
Roof Type Shingle
Parking Type Detached, Garage - 2 Car, Garage Door Opener, Parking Space - 2
Building
Building Description Vinyl Siding, 1 Story
Foundation Crawl Space
Sewer Septic Installed
Water Well
Architectural Style Transitional
Structure Type Vinyl Siding
New Construction false
Schools
Elementary Schools Hunter Street
Middle Schools York
High Schools York Comprehensive
Others
Acceptable Financing Cash, Conventional, FHA, VA Loan
Listing Terms Cash, Conventional, FHA, VA Loan
Special Listing Condition None
Read Less
Want to know what your home might be worth? Contact us for a FREE valuation!

Our team is ready to help you sell your home for the highest possible price ASAP
© 2024 Listings courtesy of Canopy MLS as distributed by MLS GRID. All Rights Reserved.
Bought with Lynette McClendon • Wilkinson ERA








