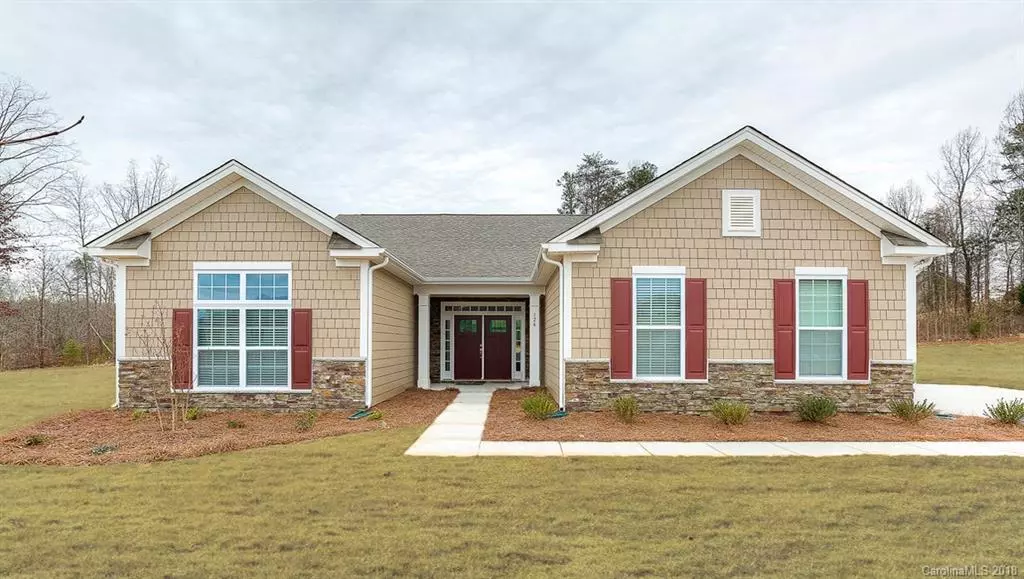$329,515
$335,900
1.9%For more information regarding the value of a property, please contact us for a free consultation.
2976 Bridgewater ST #3D-21 Lancaster, SC 29720
4 Beds
4 Baths
2,952 SqFt
Key Details
Sold Price $329,515
Property Type Single Family Home
Sub Type Single Family Residence
Listing Status Sold
Purchase Type For Sale
Square Footage 2,952 sqft
Price per Sqft $111
Subdivision Walnut Creek
MLS Listing ID 3423850
Sold Date 01/09/19
Style Traditional
Bedrooms 4
Full Baths 3
Half Baths 1
HOA Fees $22
HOA Y/N 1
Year Built 2018
Lot Size 9,104 Sqft
Acres 0.209
Lot Dimensions 65 x 130
Property Description
RANCH WITH SECOND FLOOR BEDROOM+ FULL BATH + BONUS ROOM ~ COASTAL floor plan with bright open floorplan and 11' soaring ceilings. Family room w/ gas fireplace, hardwoods all main living areas on 1st floor, except bedrooms. Large rear covered porch off the family room. Oversized master bedroom with large walk in closet. Kitchen & Bath Cabinets are White, Granite Countertops are Azul Platino, Kitchen Backsplash to be White Subway tile, Tile flooring in Baths and Laundry to be 18" x 18" Cannes Masso. Photos are REPRESENTATIVE.
Location
State SC
County Lancaster
Interior
Interior Features Breakfast Bar, Open Floorplan, Tray Ceiling, Walk-In Closet(s)
Heating Heat Pump, Heat Pump
Flooring Carpet, Hardwood, Tile
Fireplaces Type Family Room, Gas Log
Fireplace true
Appliance Cable Prewire, CO Detector, Dishwasher, Disposal, Electric Dryer Hookup, Exhaust Fan, Dual Flush Toilets, Microwave
Exterior
Community Features Clubhouse, Fitness Center, Playground, Pond, Pool, Recreation Area, Sidewalks, Street Lights, Tennis Court(s), Walking Trails
Building
Lot Description Wooded
Building Description Fiber Cement,Hardboard Siding,Stone Veneer, 1.5 Story
Foundation Slab
Builder Name DR Horton
Sewer County Sewer
Water County Water
Architectural Style Traditional
Structure Type Fiber Cement,Hardboard Siding,Stone Veneer
New Construction true
Schools
Elementary Schools Van Wyck
Middle Schools Indian Land
High Schools Indian Land
Others
HOA Name Hawthorne Management
Acceptable Financing Cash, Conventional, FHA, USDA Loan, VA Loan
Listing Terms Cash, Conventional, FHA, USDA Loan, VA Loan
Special Listing Condition None
Read Less
Want to know what your home might be worth? Contact us for a FREE valuation!

Our team is ready to help you sell your home for the highest possible price ASAP
© 2024 Listings courtesy of Canopy MLS as distributed by MLS GRID. All Rights Reserved.
Bought with Michael Schoeppner • Wilkinson ERA Real Estate








