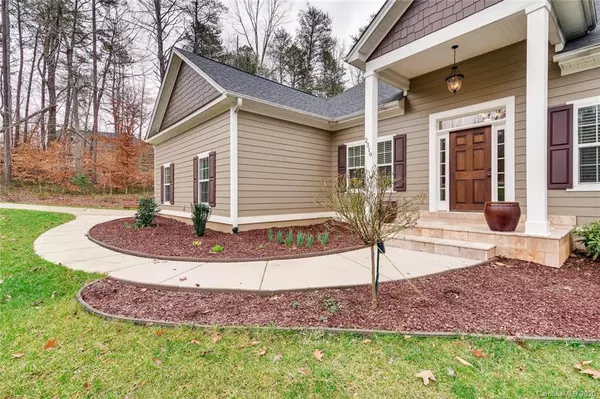$410,000
$425,000
3.5%For more information regarding the value of a property, please contact us for a free consultation.
2319 Bethshire LN Denver, NC 28037
3 Beds
3 Baths
2,312 SqFt
Key Details
Sold Price $410,000
Property Type Single Family Home
Sub Type Single Family Residence
Listing Status Sold
Purchase Type For Sale
Square Footage 2,312 sqft
Price per Sqft $177
Subdivision The Ranches At Beth Haven
MLS Listing ID 3590128
Sold Date 03/31/20
Style Ranch
Bedrooms 3
Full Baths 3
HOA Fees $29/ann
HOA Y/N 1
Year Built 2016
Lot Size 1.330 Acres
Acres 1.33
Property Description
Remarkable ranch home in a very desirable neighborhood. This home sits on approximately 1.33 acres of serenity. Sit on the large covered deck and enjoy the privacy of the tree-lined yard, wooded acreage and creek. Home features 3 bedrooms; 3 full bathrooms (all tile); an unfinished basement with plumbing rough-in; and an open concept floor plan which includes kitchen, breakfast bar, dining room, and great room with coffered ceiling and fireplace. Kitchen features a huge island with storage on both sides, upgraded appliances, and soft close cabinets/drawers. Master bath features dual vanities, granite, soaking tub, and separate seamless glass shower. Covered deck is freshly stained and has recessed lighting and a ceiling fan. Enjoy the flagstone and block fire pit out back on chilly nights. An extra large 2 car garage has plenty of space for the toys. Home also features upgraded lighting, and crown molding throughout.
Location
State NC
County Lincoln
Interior
Interior Features Attic Stairs Pulldown, Kitchen Island, Open Floorplan, Tray Ceiling, Vaulted Ceiling, Walk-In Closet(s), Walk-In Pantry
Heating Heat Pump
Flooring Tile, Wood
Fireplaces Type Great Room, Propane
Fireplace true
Appliance Cable Prewire, Ceiling Fan(s), CO Detector, Convection Oven, Dishwasher, Disposal, Dual Flush Toilets, Electric Dryer Hookup, Exhaust Fan, Propane Cooktop, Exhaust Hood, Self Cleaning Oven
Exterior
Exterior Feature Fire Pit
Roof Type Composition
Parking Type Attached Garage, Driveway, Garage - 2 Car, Side Load Garage
Building
Lot Description Cul-De-Sac, Wooded, Wooded
Building Description Hardboard Siding, 1 Story Basement
Foundation Basement, Crawl Space
Sewer Septic Installed
Water Well
Architectural Style Ranch
Structure Type Hardboard Siding
New Construction false
Schools
Elementary Schools Rock Springs
Middle Schools North Lincoln
High Schools North Lincoln
Others
HOA Name The Ranches At Beth Haven
Acceptable Financing Cash, Conventional, FHA, VA Loan
Listing Terms Cash, Conventional, FHA, VA Loan
Special Listing Condition None
Read Less
Want to know what your home might be worth? Contact us for a FREE valuation!

Our team is ready to help you sell your home for the highest possible price ASAP
© 2024 Listings courtesy of Canopy MLS as distributed by MLS GRID. All Rights Reserved.
Bought with Lauren Sheridan • RE/MAX Executive








