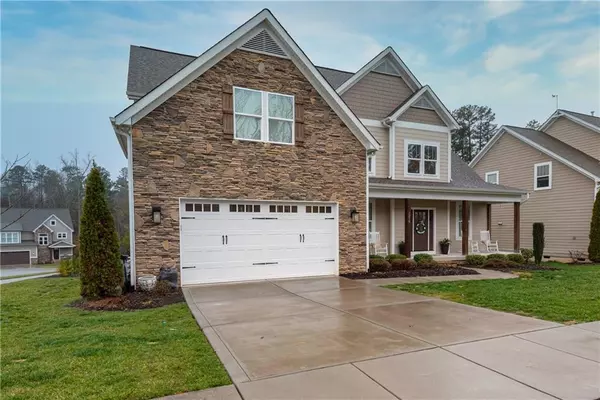$395,500
$394,989
0.1%For more information regarding the value of a property, please contact us for a free consultation.
1210 NE 39TH AVE NE Hickory, NC 28601
4 Beds
3 Baths
3,032 SqFt
Key Details
Sold Price $395,500
Property Type Single Family Home
Sub Type Single Family Residence
Listing Status Sold
Purchase Type For Sale
Square Footage 3,032 sqft
Price per Sqft $130
Subdivision The Falls At Cloninger Mill
MLS Listing ID 3585713
Sold Date 02/27/20
Style Arts and Crafts
Bedrooms 4
Full Baths 3
HOA Fees $25/ann
HOA Y/N 1
Year Built 2014
Lot Size 9,147 Sqft
Acres 0.21
Lot Dimensions 60x35x95x80x60
Property Description
Don't Worry About Updating in this NE Hickory Home! The main level offers a stunning 2 Sty foyer leading to the great room with corner gas fireplace and custom built-ins, dining room, kitchen,breakfast area and exiting to the covered porch overlooking the backyard. Gourmet kitchen with bar seating, granite counter tops, stainless appliances with gas range, pantry, task lighting, and more! The main level master suite features tray ceiling, huge walk-in closet, and large custom tiled shower, and dual vanity. We love this floorplan because the main level offers another bedroom with full bath-perfect for guest! Upstairs- two additional bedrooms, jack and jill bath, and large bonus room/bedroom. Rinnai tankless gas hot water heater. Large covered front porch and double garage welcome you to this fabulous home!
Location
State NC
County Catawba
Interior
Interior Features Attic Walk In, Built Ins, Cable Available, Kitchen Island, Open Floorplan, Pantry, Split Bedroom, Tray Ceiling, Vaulted Ceiling, Walk-In Closet(s)
Heating Central
Flooring Carpet, Tile, Wood
Fireplaces Type Great Room
Fireplace true
Appliance Gas Cooktop, Dishwasher, Disposal, Microwave, Refrigerator
Exterior
Community Features Sidewalks
Roof Type Shingle
Parking Type Attached Garage, Garage - 2 Car
Building
Lot Description Corner Lot, Level
Building Description Cedar,Fiber Cement,Stone, 1.5 Story
Foundation Crawl Space
Builder Name Homesite
Sewer Public Sewer
Water Public
Architectural Style Arts and Crafts
Structure Type Cedar,Fiber Cement,Stone
New Construction false
Schools
Elementary Schools Clyde Campbell
Middle Schools Arndt
High Schools St. Stephens
Others
Acceptable Financing Cash, Conventional, FHA, VA Loan
Listing Terms Cash, Conventional, FHA, VA Loan
Special Listing Condition None
Read Less
Want to know what your home might be worth? Contact us for a FREE valuation!

Our team is ready to help you sell your home for the highest possible price ASAP
© 2024 Listings courtesy of Canopy MLS as distributed by MLS GRID. All Rights Reserved.
Bought with Romei Smitherman • The Heirloom Group








