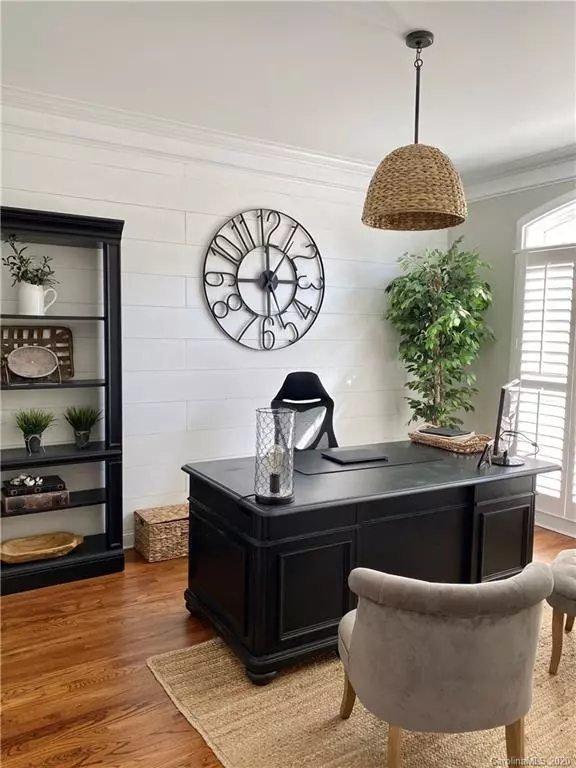$535,000
$529,000
1.1%For more information regarding the value of a property, please contact us for a free consultation.
3013 Chisholm CT #123 Waxhaw, NC 28173
5 Beds
4 Baths
3,680 SqFt
Key Details
Sold Price $535,000
Property Type Single Family Home
Sub Type Single Family Residence
Listing Status Sold
Purchase Type For Sale
Square Footage 3,680 sqft
Price per Sqft $145
Subdivision Champion Forest
MLS Listing ID 3589659
Sold Date 04/03/20
Style Contemporary
Bedrooms 5
Full Baths 3
Half Baths 1
HOA Fees $53/ann
HOA Y/N 1
Year Built 2003
Lot Size 0.525 Acres
Acres 0.525
Property Description
Much sought after Champion Forest home on cul-de-sac with master on main. Immediately upon entering the neighborhood you will find it very inviting with mature trees, spacious lots with all homes being 4 sides brick. As you drive up to your new home you will notice the low maintenance Zoysia front yard and a very welcoming covered front porch. The home opens immediately to a stunning 2 story foyer that looks onto an open floor plan with a large stone fireplace. Large kitchen with bountiful cabinets that is open to the 2 story great room. Oversized master suite on main level with spacious master bath where you can enjoy the spa like jacuzzi tub and large walk in shower. Not to mention your very own office with French doors on main level. On the second level you will be pleasantly surprised by the large scale bonus room that is perfect for family movie nights. This home is a gem with it's convenience to shopping, restaurants, Cuthbertson schools, and Union County taxes. Seller is broker
Location
State NC
County Union
Interior
Interior Features Attic Stairs Pulldown, Cathedral Ceiling(s), Open Floorplan, Walk-In Closet(s)
Heating Central, Gas Hot Air Furnace, Natural Gas
Flooring Carpet, Tile, Wood
Fireplaces Type Ventless, Living Room, Gas
Appliance Cable Prewire, Ceiling Fan(s), Central Vacuum, CO Detector, Electric Cooktop, Dishwasher, Down Draft, Gas Dryer Hookup, Natural Gas
Exterior
Exterior Feature Underground Power Lines
Community Features Outdoor Pool, Playground, Sidewalks, Street Lights, Walking Trails
Roof Type Shingle
Parking Type Attached Garage, Garage - 3 Car, Garage Door Opener, Keypad Entry, Side Load Garage
Building
Lot Description Cul-De-Sac, Wooded
Building Description Brick, 2 Story
Foundation Crawl Space
Builder Name Lillian Floyd Homes
Sewer Public Sewer
Water Public
Architectural Style Contemporary
Structure Type Brick
New Construction false
Schools
Elementary Schools New Town
Middle Schools Cuthbertson
High Schools Cuthbertson
Others
HOA Name William Douglas
Acceptable Financing Conventional
Listing Terms Conventional
Special Listing Condition None
Read Less
Want to know what your home might be worth? Contact us for a FREE valuation!

Our team is ready to help you sell your home for the highest possible price ASAP
© 2024 Listings courtesy of Canopy MLS as distributed by MLS GRID. All Rights Reserved.
Bought with Sharon Welnhofer • HM Properties








