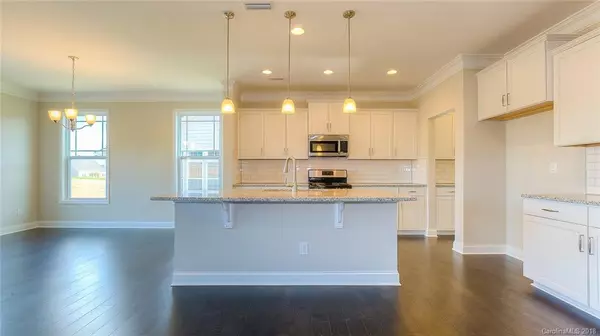$336,600
$337,900
0.4%For more information regarding the value of a property, please contact us for a free consultation.
5645 Agora CT #3G-12 Lancaster, SC 29720
4 Beds
3 Baths
3,119 SqFt
Key Details
Sold Price $336,600
Property Type Single Family Home
Sub Type Single Family Residence
Listing Status Sold
Purchase Type For Sale
Square Footage 3,119 sqft
Price per Sqft $107
Subdivision Walnut Creek
MLS Listing ID 3413297
Sold Date 12/28/18
Style Transitional
Bedrooms 4
Full Baths 3
HOA Fees $22
HOA Y/N 1
Year Built 2018
Lot Size 8,276 Sqft
Acres 0.19
Lot Dimensions 65' x 130'
Property Description
Idyllic Cul-De-Sac w/only 19 homes! INCREDIBLY POPULAR Walnut Creek w/Resort-like Amenities. SOUGHT AFTER Hampshire plan! Wonderfully equipped! Formal entry & dining w/heavy moldings. Butler’s pantry flows into Island kitchen w/huge pantry, gun metal gray cabinets, gas range, granite, stainless. Hardwoods first floor. Wooden handrails w/iron spindles. Lg Loft. OVERSIZED Master w/sitting area. Master bath w/separate vanities & lg walk in closet. Covered back porch. Representative Photos.
Location
State SC
County Lancaster
Interior
Interior Features Attic Stairs Pulldown, Garden Tub, Kitchen Island, Open Floorplan, Split Bedroom, Tray Ceiling, Walk-In Closet(s), Walk-In Pantry
Heating Central, Heat Pump, Heat Pump
Flooring Carpet, Hardwood, Tile
Fireplaces Type Family Room
Fireplace true
Appliance Dishwasher, Disposal, Electric Dryer Hookup, Plumbed For Ice Maker, Microwave, Natural Gas
Exterior
Community Features Clubhouse, Fitness Center, Lake, Playground, Pool, Recreation Area, Sidewalks, Street Lights, Tennis Court(s), Walking Trails
Building
Lot Description Level, Wooded
Building Description Fiber Cement,Stone Veneer, 2 Story
Foundation Slab, Slab
Builder Name DR Horton
Sewer County Sewer
Water County Water
Architectural Style Transitional
Structure Type Fiber Cement,Stone Veneer
New Construction true
Schools
Elementary Schools Van Wyck
Middle Schools Indian Land
High Schools Indian Land
Others
HOA Name Hawthorne
Acceptable Financing Cash, Conventional, FHA, USDA Loan, VA Loan
Listing Terms Cash, Conventional, FHA, USDA Loan, VA Loan
Special Listing Condition None
Read Less
Want to know what your home might be worth? Contact us for a FREE valuation!

Our team is ready to help you sell your home for the highest possible price ASAP
© 2024 Listings courtesy of Canopy MLS as distributed by MLS GRID. All Rights Reserved.
Bought with Tom Palmer • Terra Vista Realty








