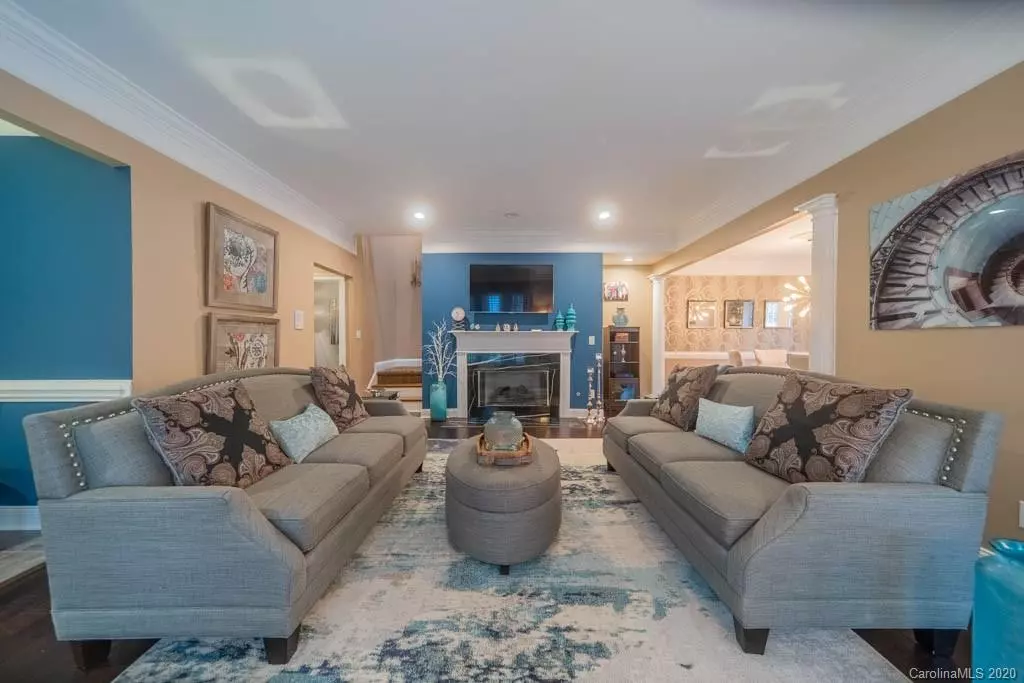$574,900
$574,900
For more information regarding the value of a property, please contact us for a free consultation.
3416 Royal Crest DR Charlotte, NC 28210
4 Beds
4 Baths
3,052 SqFt
Key Details
Sold Price $574,900
Property Type Townhouse
Sub Type Townhouse
Listing Status Sold
Purchase Type For Sale
Square Footage 3,052 sqft
Price per Sqft $188
Subdivision Royal Crest
MLS Listing ID 3583154
Sold Date 03/03/20
Bedrooms 4
Full Baths 3
Half Baths 1
HOA Fees $375/mo
HOA Y/N 1
Year Built 1997
Lot Size 5,227 Sqft
Acres 0.12
Property Description
LUXURY TOWNHOME LIVING AWAITS - Elegant & beautiful! You won't want to miss this rare opportunity to own this sophisticated townhome in the heart of SouthPark. Spacious open floor plan that's perfect for entertaining. You'll love how all of the windows provide the most beautiful natural light. Stunningly decorated throughout. MAIN FLOOR owner's suite, plus three additional bedrooms on the second floor. Great storage closets, big laundry with ample cabinet storage, generous 2-car garage. Walk to Piedmont Row, SouthPark mall, summer pops. Convenient to South Park, Uptown, Ballantyne - you can't beat this location!
Location
State NC
County Mecklenburg
Building/Complex Name Royal Crest
Interior
Interior Features Attic Stairs Pulldown, Built Ins, Garden Tub, Tray Ceiling, Walk-In Closet(s)
Heating Central
Flooring Carpet, Tile, Wood
Fireplaces Type Gas Log
Fireplace true
Appliance Cable Prewire, Ceiling Fan(s), Gas Cooktop, Dishwasher, Dryer, Microwave, Oven, Refrigerator, Wall Oven, Washer
Exterior
Community Features Street Lights, Other
Roof Type Shingle
Parking Type Attached Garage, Garage - 2 Car
Building
Lot Description Cul-De-Sac
Building Description Stucco,Stone, 2 Story
Foundation Slab
Sewer Public Sewer
Water Public
Structure Type Stucco,Stone
New Construction false
Schools
Elementary Schools Unspecified
Middle Schools Unspecified
High Schools Unspecified
Others
HOA Name Henderson Properties
Acceptable Financing Cash, Conventional
Listing Terms Cash, Conventional
Special Listing Condition None
Read Less
Want to know what your home might be worth? Contact us for a FREE valuation!

Our team is ready to help you sell your home for the highest possible price ASAP
© 2024 Listings courtesy of Canopy MLS as distributed by MLS GRID. All Rights Reserved.
Bought with Sherry George • Dickens Mitchener & Associates Inc








