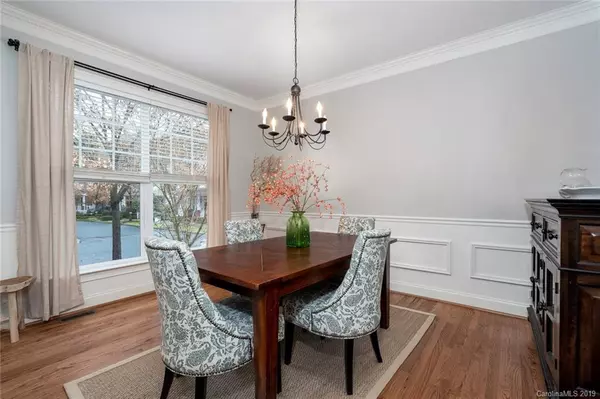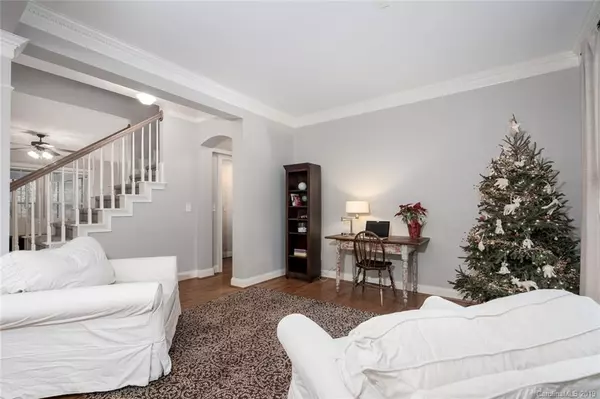$475,000
$479,900
1.0%For more information regarding the value of a property, please contact us for a free consultation.
440 N Faulkner WAY Davidson, NC 28036
3 Beds
3 Baths
2,726 SqFt
Key Details
Sold Price $475,000
Property Type Single Family Home
Sub Type Single Family Residence
Listing Status Sold
Purchase Type For Sale
Square Footage 2,726 sqft
Price per Sqft $174
Subdivision New Neighborhood/Old Davidson
MLS Listing ID 3575842
Sold Date 02/06/20
Style Arts and Crafts
Bedrooms 3
Full Baths 2
Half Baths 1
HOA Fees $12
HOA Y/N 1
Year Built 2002
Lot Size 8,712 Sqft
Acres 0.2
Property Description
Charming, well maintained, move in ready home in desirable New Neighborhood of Old Davidson. Welcoming foyer leads to dining room and living room at the front of the house and spacious kitchen and family room at the back. Lovely screen porch for year round enjoyment provides access to large patio and fully fenced backyard. Three bedrooms all on second level with bonus room that could be fourth bedroom, if needed, and loft space. Fresh paint throughout most of the house (Dec 2019), new dishwasher and gas stove in kitchen (2019), new roof (2018), new carpet upstairs (2018), new tankless hot water heater (2016), fresh exterior paint (2016), new hardwoods on first floor (2014). Move right in and enjoy the neighborhood parks and playgrounds and easy walk to downtown Davidson and Davidson College. Easy access to airport, uptown Charlotte, Lake Norman, etc.
Location
State NC
County Mecklenburg
Interior
Interior Features Attic Stairs Pulldown, Built Ins, Cable Available, Kitchen Island, Open Floorplan, Walk-In Closet(s)
Heating Multizone A/C, Zoned, Natural Gas
Flooring Carpet, Tile, Wood
Fireplaces Type Family Room, Vented
Fireplace true
Appliance Ceiling Fan(s), Dishwasher, Disposal, Electric Dryer Hookup, Exhaust Fan, Microwave, Natural Gas
Exterior
Community Features Dog Park, Playground, Sidewalks, Other
Roof Type Shingle
Parking Type Attached Garage, Garage - 2 Car
Building
Lot Description Wooded
Building Description Fiber Cement, 2 Story
Foundation Crawl Space
Builder Name David Weekley Homes
Sewer Public Sewer
Water Public
Architectural Style Arts and Crafts
Structure Type Fiber Cement
New Construction false
Schools
Elementary Schools Davidson
Middle Schools Unspecified
High Schools William Amos Hough
Others
Acceptable Financing Cash, Conventional
Listing Terms Cash, Conventional
Special Listing Condition None
Read Less
Want to know what your home might be worth? Contact us for a FREE valuation!

Our team is ready to help you sell your home for the highest possible price ASAP
© 2024 Listings courtesy of Canopy MLS as distributed by MLS GRID. All Rights Reserved.
Bought with Lesley Hynes • Allen Tate Davidson








