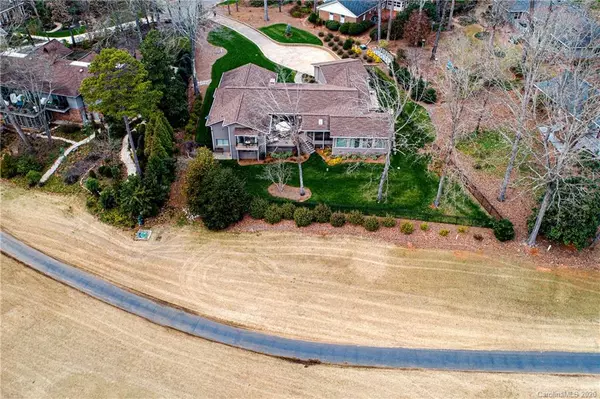$675,000
$700,000
3.6%For more information regarding the value of a property, please contact us for a free consultation.
84 Fairway RDG Lake Wylie, SC 29710
4 Beds
5 Baths
4,488 SqFt
Key Details
Sold Price $675,000
Property Type Single Family Home
Sub Type Single Family Residence
Listing Status Sold
Purchase Type For Sale
Square Footage 4,488 sqft
Price per Sqft $150
Subdivision River Hills
MLS Listing ID 3584442
Sold Date 09/11/20
Bedrooms 4
Full Baths 2
Half Baths 3
HOA Fees $166/qua
HOA Y/N 1
Year Built 1984
Lot Size 0.580 Acres
Acres 0.58
Lot Dimensions 28x49x25x125x19x71x28x100x153x155
Property Description
Entertaining elegance in this home that has amazing flow and views from every room! WOW house that has so much character and warmth!Lots of Natural light and floor to ceiling windows invite to you enjoy all the outdoor has to offer with the golf course,beautiful yard,huge deck & screened porch.The home is completely remodeled and updated with so much!New kitchen and oversized island,induction cooktop w/ hood,all new stainless appliances,brand new jack and jill bath with designer touches, great room with wall of new windows to the course and beautiful yard,fenced in yard,cul de sac location in quiet setting! Downstairs could be multigenerational living with separate entrance for in law suite or teen suite. New hardwood floors as well!Full yard irrigation & beautifully landscaped.New gutter guards too! All this and in a gated community w/walking trails,dog park,playground,gardens,waterfront park w/sandy beach! Welcome home! Owner occupancy taxes would be $2200 a year
Location
State SC
County York
Interior
Interior Features Attic Stairs Pulldown, Built Ins, Garden Tub, Open Floorplan, Pantry, Skylight(s), Walk-In Closet(s), Walk-In Pantry, Wet Bar
Heating Heat Pump, Heat Pump
Flooring Carpet, Tile, Wood
Fireplaces Type Family Room, Gas Log, Great Room
Fireplace true
Appliance Cable Prewire, Ceiling Fan(s), Electric Cooktop, Dishwasher, Disposal, Dryer, Electric Dryer Hookup, Gas Dryer Hookup, Plumbed For Ice Maker, Microwave, Natural Gas, Network Ready, Oven, Refrigerator, Washer
Exterior
Exterior Feature Fence, In-Ground Irrigation
Community Features Clubhouse, Dog Park, Gated, Golf, Lake, Playground, Recreation Area, Security, Tennis Court(s), Walking Trails
Waterfront Description Paddlesport Launch Site - Community
Roof Type Shingle
Parking Type Attached Garage, Garage - 2 Car
Building
Lot Description Cul-De-Sac, Near Golf Course, Level, On Golf Course, Paved
Building Description Brick Partial,Wood Siding, 1 Story Basement
Foundation Basement Fully Finished, Basement Inside Entrance, Basement Outside Entrance
Sewer County Sewer
Water County Water
Structure Type Brick Partial,Wood Siding
New Construction false
Schools
Elementary Schools Crowders Creek
Middle Schools Oakridge
High Schools Clover
Others
HOA Name River Hills Acssoc
Acceptable Financing Cash, Conventional, FHA, VA Loan
Listing Terms Cash, Conventional, FHA, VA Loan
Special Listing Condition None
Read Less
Want to know what your home might be worth? Contact us for a FREE valuation!

Our team is ready to help you sell your home for the highest possible price ASAP
© 2024 Listings courtesy of Canopy MLS as distributed by MLS GRID. All Rights Reserved.
Bought with Mary Sieck • Rinehart Realty Corporation








