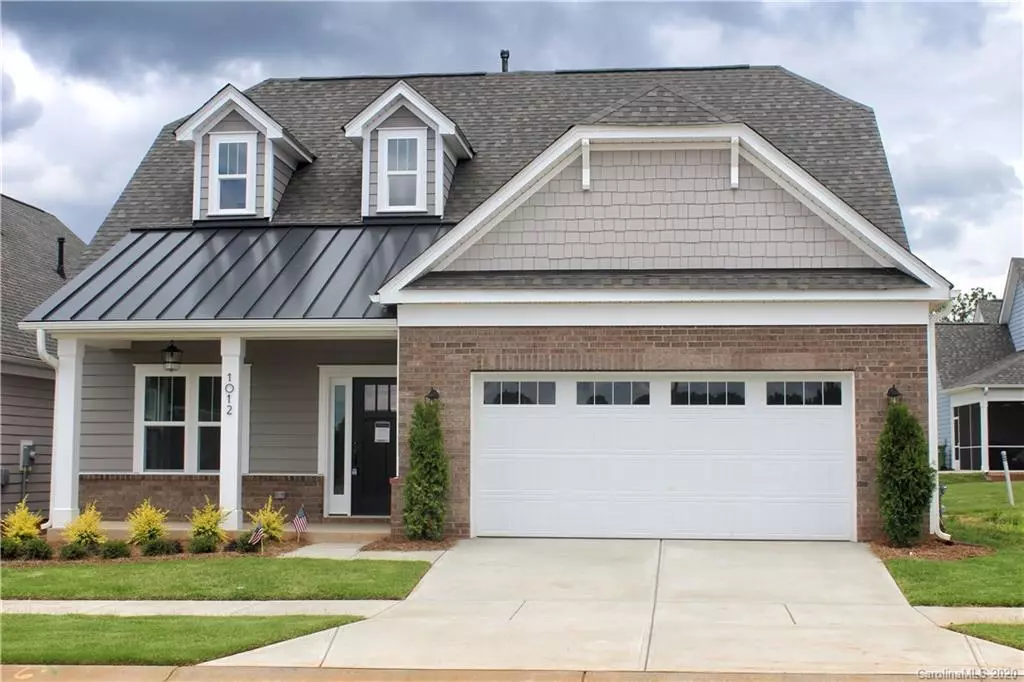$370,000
$373,375
0.9%For more information regarding the value of a property, please contact us for a free consultation.
1012 Talbot DR #38 Fort Mill, SC 29715
3 Beds
3 Baths
2,067 SqFt
Key Details
Sold Price $370,000
Property Type Single Family Home
Sub Type Single Family Residence
Listing Status Sold
Purchase Type For Sale
Square Footage 2,067 sqft
Price per Sqft $179
Subdivision Millbank
MLS Listing ID 3581730
Sold Date 08/28/20
Style Cottage
Bedrooms 3
Full Baths 2
Half Baths 1
HOA Fees $200/mo
HOA Y/N 1
Year Built 2020
Lot Size 5,662 Sqft
Acres 0.13
Property Description
Home has a Fully Featured Chef's Kitchen with Quartz Counter Tops and tile back splash, Upgraded Cabinets with under-lighting, Stainless Steel Appliances with Double Oven and Range and an Over-sized Island. 4 1/4" Crown Molding in Foyer, Kitchen, Living Room with 9' ceilings on main floor. Master Bath has Granite Counter Tops and Frame-less Glass in Master Shower with tiled walls to ceiling, bench and floor. Professionally selected lighting and plumbing package. Rear Covered Porch. Fully Maintained Yard with In-Ground Irrigation. Featuring Energy Efficient Low-E windows with Shutters and 3 1/4" cased windows and doors. Home has Oversized 5 1/4 baseboards throughout.
Location
State SC
County York
Interior
Interior Features Attic Stairs Pulldown, Kitchen Island, Open Floorplan
Heating Central, Gas Hot Air Furnace
Flooring Carpet, Hardwood, Tile
Appliance Dishwasher, Disposal, Electric Oven, Exhaust Fan, Microwave
Exterior
Exterior Feature In-Ground Irrigation, Lawn Maintenance
Community Features 55 and Older
Roof Type Shingle
Parking Type Driveway, Garage - 2 Car
Building
Lot Description Level
Building Description Brick Partial,Fiber Cement,Stone Veneer, 1 Story
Foundation Slab
Builder Name Copper Builders,Inc
Sewer County Sewer
Water County Water
Architectural Style Cottage
Structure Type Brick Partial,Fiber Cement,Stone Veneer
New Construction true
Schools
Elementary Schools Riverview
Middle Schools Banks Trail
High Schools Nation Ford
Others
Special Listing Condition None
Read Less
Want to know what your home might be worth? Contact us for a FREE valuation!

Our team is ready to help you sell your home for the highest possible price ASAP
© 2024 Listings courtesy of Canopy MLS as distributed by MLS GRID. All Rights Reserved.
Bought with Tiffany White • Allen Tate Providence @485








