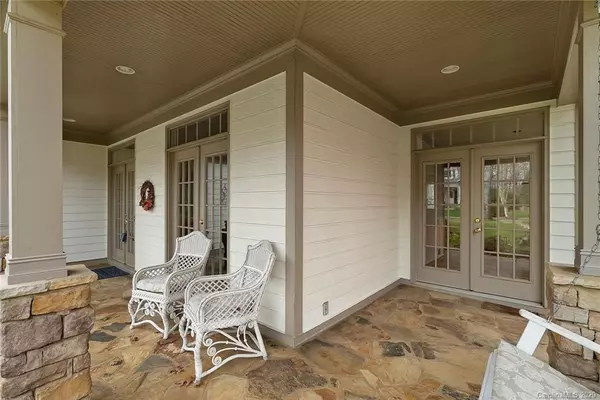$455,000
$465,000
2.2%For more information regarding the value of a property, please contact us for a free consultation.
19761 Hagen Knoll DR Davidson, NC 28036
4 Beds
2 Baths
2,266 SqFt
Key Details
Sold Price $455,000
Property Type Single Family Home
Sub Type Single Family Residence
Listing Status Sold
Purchase Type For Sale
Square Footage 2,266 sqft
Price per Sqft $200
Subdivision River Run
MLS Listing ID 3581622
Sold Date 02/28/20
Bedrooms 4
Full Baths 2
HOA Fees $62/ann
HOA Y/N 1
Year Built 2000
Lot Size 10,149 Sqft
Acres 0.233
Lot Dimensions 10149 sq ft
Property Description
One of the FEW... custom built RANCH homes in the sought-after Village section of River Run which includes championship golf, tennis, pool, and dining amenities (separate membership). Kitchen offers new cooktop, granite countertops, plenty of cabinets, pantry & built-in wine cupboard! Living Room connects to a lovely screened porch & back deck. The 2 car garage with storage shelving links to a laundry room. 2 bedrooms share a Jack and Jill bath along with another bedroom (which could be used as a private office or bonus room). The airy master bedroom offers a private entrance to view the beautiful yard with flowing creek and mature trees. Master bathroom offers tile floors, shower & separate Jacuzzi bath. It contains a large walk-in closet & private toilet. Freshly painted & new carpet. Roof & water heater replaced in 2017, HVAC upgraded 2016. WALK to pool, parks & greenways! Close to historic Davidson, shops, restaurants & I-77 access. This will not last long!
Location
State NC
County Mecklenburg
Interior
Interior Features Attic Stairs Pulldown, Breakfast Bar, Built Ins, Cable Available, Kitchen Island, Open Floorplan, Pantry, Tray Ceiling, Walk-In Closet(s), Walk-In Pantry, Window Treatments
Heating Central
Flooring Carpet, Tile, Wood
Fireplaces Type Living Room, Gas
Fireplace true
Appliance Cable Prewire, Ceiling Fan(s), Convection Oven, Electric Cooktop, Dishwasher, Disposal, Down Draft, Electric Dryer Hookup, Exhaust Fan, Microwave, Natural Gas, Refrigerator, Security System, Wall Oven
Exterior
Exterior Feature In-Ground Irrigation, Wired Internet Available
Community Features Clubhouse, Fitness Center, Golf, Outdoor Pool, Playground, Recreation Area, Sidewalks, Street Lights, Tennis Court(s), Walking Trails, Other
Roof Type Shingle
Parking Type Attached Garage, Garage - 2 Car
Building
Lot Description Private, Creek/Stream, Wooded, Wooded
Building Description Cedar,Hardboard Siding,Stone Veneer, 1 Story
Foundation Crawl Space
Builder Name Marquee
Sewer Public Sewer
Water Public
Structure Type Cedar,Hardboard Siding,Stone Veneer
New Construction false
Schools
Elementary Schools Davidson
Middle Schools Bailey
High Schools William Amos Hough
Others
HOA Name First Service Residential
Special Listing Condition None
Read Less
Want to know what your home might be worth? Contact us for a FREE valuation!

Our team is ready to help you sell your home for the highest possible price ASAP
© 2024 Listings courtesy of Canopy MLS as distributed by MLS GRID. All Rights Reserved.
Bought with Mary Anne Michael • Lake Norman Realty Inc








