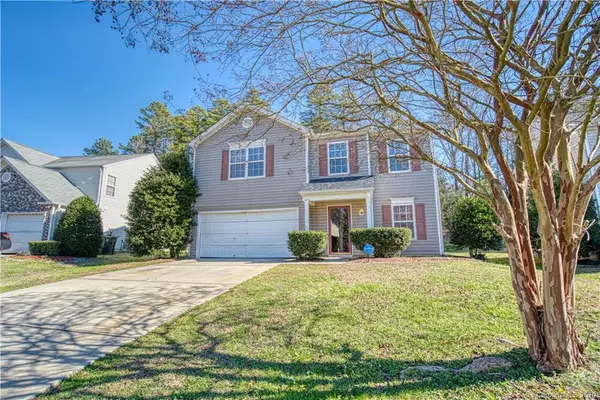$195,000
$195,000
For more information regarding the value of a property, please contact us for a free consultation.
2019 Waters Trail DR #94 Charlotte, NC 28216
3 Beds
3 Baths
1,982 SqFt
Key Details
Sold Price $195,000
Property Type Single Family Home
Sub Type Single Family Residence
Listing Status Sold
Purchase Type For Sale
Square Footage 1,982 sqft
Price per Sqft $98
Subdivision The Woodlands
MLS Listing ID 3584137
Sold Date 03/04/20
Style Traditional
Bedrooms 3
Full Baths 2
Half Baths 1
Year Built 2001
Lot Size 9,583 Sqft
Acres 0.22
Property Description
Take a look at this amazing property located in the The Woodland community. This spacious home has a brand new roof and a floor plan that makes entertaining family easy! Upon entry, you will notice the laminate flooring throughout the main first floor level. The kitchen offers a ton of natural sunlight, walk in pantry, tile flooring and opens up perfectly to a large family room with a gas log fireplace. Once upstairs you can't help but notice the spacious master bedroom en suite bathroom, and huge walk in closet. But, don't overlook the bonus/flex room upstairs, perfect for a home office or additional entertaining purposes. Ideal location with just a 15 minute drive from Uptown Charlotte, NorthLake Mall and the National White Water Center. Showings to begin 1/24/20. .
.
.
Location
State NC
County Mecklenburg
Interior
Interior Features Attic Stairs Pulldown, Built Ins, Pantry, Walk-In Closet(s), Walk-In Pantry
Heating Multizone A/C, Zoned
Flooring Carpet, Laminate
Fireplaces Type Family Room, Gas Log
Fireplace true
Appliance Gas Cooktop
Exterior
Community Features Outdoor Pool, Sidewalks
Roof Type Shingle
Parking Type Attached Garage, Driveway, Garage - 2 Car
Building
Lot Description Level
Building Description Vinyl Siding, 2 Story
Foundation Crawl Space
Sewer Public Sewer
Water Public
Architectural Style Traditional
Structure Type Vinyl Siding
New Construction false
Schools
Elementary Schools Unspecified
Middle Schools Unspecified
High Schools Unspecified
Others
HOA Name NONE
Acceptable Financing Cash, Conventional
Listing Terms Cash, Conventional
Special Listing Condition None
Read Less
Want to know what your home might be worth? Contact us for a FREE valuation!

Our team is ready to help you sell your home for the highest possible price ASAP
© 2024 Listings courtesy of Canopy MLS as distributed by MLS GRID. All Rights Reserved.
Bought with Richard Scola • EXP REALTY LLC








