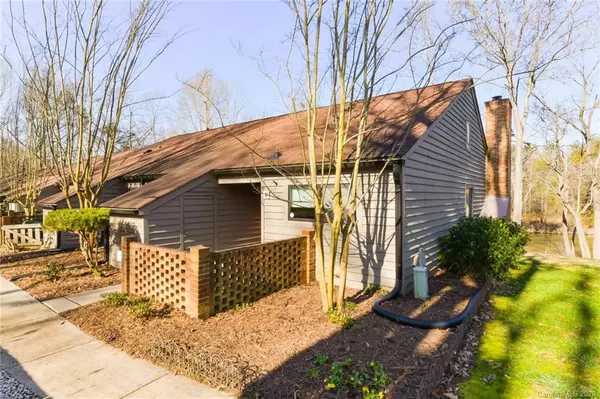$220,000
$229,800
4.3%For more information regarding the value of a property, please contact us for a free consultation.
4136 Charlotte HWY #D Lake Wylie, SC 29710
2 Beds
2 Baths
1,400 SqFt
Key Details
Sold Price $220,000
Property Type Condo
Sub Type Condominium
Listing Status Sold
Purchase Type For Sale
Square Footage 1,400 sqft
Price per Sqft $157
Subdivision Lake Wylie Woods
MLS Listing ID 3584145
Sold Date 03/06/20
Bedrooms 2
Full Baths 2
HOA Fees $346/mo
HOA Y/N 1
Year Built 1985
Property Description
TAKE ADVANTAGE of this RARE OPPORTUNITY to purchase a waterfront end-unit townhome on Lake Wylie! Enjoy beautiful lake views from almost every room and launch a canoe or kayak directly from your backdoor. The custom wooden double sliders, vaulted ceiling and skylights provide tons of natural light into the home. Updates include fresh paint throughout, NEW ANDERSON WINDOWS in 2014, custom blinds, renovated bathrooms, wide-plank laminate flooring, propane gas fireplace with remote, composite deck, granite countertops, glass-tile backsplash, and stainless 5-burner gas range. The open floorplan features a spacious kitchen with tons of cabinet and counterspace, a large dining area overlooking the sunken great room, a remodeled master suite, a guest suite on the main level, and a large loft/bonus room area upstairs. The HOA dues cover all exterior maintenance, including siding and roof, water and sewer, yard maintenance, termite coverage and trash. Don't let this one get away!!
Location
State SC
County York
Building/Complex Name Lake Wylie Woods
Body of Water Lake Wylie
Interior
Interior Features Cable Available, Pantry, Skylight(s), Split Bedroom, Storage Unit, Vaulted Ceiling, Walk-In Closet(s), Window Treatments
Heating Heat Pump, Heat Pump
Flooring Carpet, Laminate, Tile
Fireplaces Type Gas Log, Great Room, Propane
Fireplace true
Appliance Cable Prewire, Ceiling Fan(s), Dishwasher, Disposal, Propane Cooktop, Security System
Exterior
Exterior Feature Storage
Community Features Dock/Pier, Lake, Outdoor Pool, Street Lights
Waterfront Description Boat Slip – Community
Parking Type Parking Space - 2
Building
Lot Description Water View, Waterfront, Year Round View
Building Description Wood Siding, 1.5 Story
Foundation Slab
Sewer Public Sewer
Water Public
Structure Type Wood Siding
New Construction false
Schools
Elementary Schools Oakridge
Middle Schools Oakridge
High Schools Clover
Others
HOA Name Cedar Management
Acceptable Financing Cash, Conventional, FHA, USDA Loan, VA Loan
Listing Terms Cash, Conventional, FHA, USDA Loan, VA Loan
Special Listing Condition Estate
Read Less
Want to know what your home might be worth? Contact us for a FREE valuation!

Our team is ready to help you sell your home for the highest possible price ASAP
© 2024 Listings courtesy of Canopy MLS as distributed by MLS GRID. All Rights Reserved.
Bought with Tania Cogdill • RE/MAX Executive








