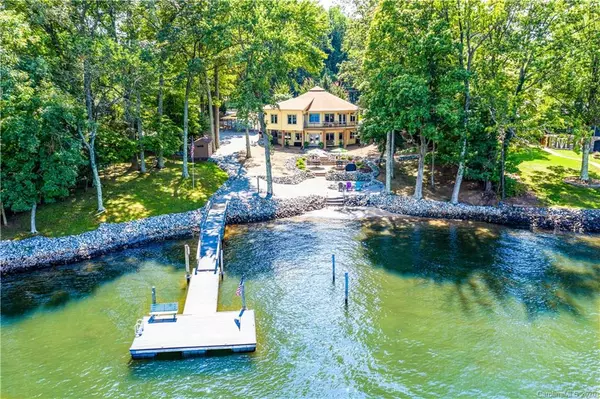$805,000
$840,000
4.2%For more information regarding the value of a property, please contact us for a free consultation.
9316 Legrand DR Terrell, NC 28682
3 Beds
3 Baths
3,502 SqFt
Key Details
Sold Price $805,000
Property Type Single Family Home
Sub Type Single Family Residence
Listing Status Sold
Purchase Type For Sale
Square Footage 3,502 sqft
Price per Sqft $229
MLS Listing ID 3581257
Sold Date 04/14/20
Bedrooms 3
Full Baths 2
Half Baths 1
Year Built 2011
Lot Size 0.720 Acres
Acres 0.72
Lot Dimensions 115x35x260x127x56x206
Property Description
Enjoy the Lake Norman lifestyle to its fullest in this renowned Deltec home, which offers energy efficiency, an open concept and custom craftsmanship throughout. This meticulously maintained home with main channel views is located in a quiet neighborhood with no HOA. Gourmet kitchen features solid wood cabinets, granite countertops, double oven, gas cooktop, stainless appliances, over-sized island with seating, walk-in pantry and adjacent dining area. Master on main with access to the wrap-around composite deck, walk-in closet with shelving, and master bath with tiled shower, dual sinks and built-in cabinets. Great room and sunroom are perfect for relaxing, entertaining and enjoying the panoramic views. Lower level includes two bedrooms, full bathroom, family room, storage area and access to the outside. Carport specifically designed to match the home. Beautifully landscaped yard with paver patio, bluestone steps to the sandy beach, and pier and floating dock with composite decking.
Location
State NC
County Catawba
Body of Water Lake Norman
Interior
Interior Features Attic Other, Breakfast Bar, Built Ins, Cable Available, Kitchen Island, Open Floorplan, Pantry, Skylight(s), Storage Unit, Vaulted Ceiling, Walk-In Closet(s), Walk-In Pantry, Window Treatments
Heating Central, Heat Pump, Heat Pump, Multizone A/C, Zoned
Flooring Carpet, Concrete, Slate, Tile, Wood
Fireplace false
Appliance Cable Prewire, Ceiling Fan(s), CO Detector, Convection Oven, Gas Cooktop, Dishwasher, Double Oven, Dryer, Electric Dryer Hookup, Plumbed For Ice Maker, Microwave, Propane Cooktop, Refrigerator, Self Cleaning Oven, Washer
Exterior
Exterior Feature Fire Pit, Shed(s)
Waterfront Description Dock,Pier
Roof Type Shingle
Parking Type Carport - 2 Car, Parking Space - 4+
Building
Lot Description Waterfront, Year Round View
Building Description Hardboard Siding, 2 Story
Foundation Slab
Builder Name Deltec
Sewer Septic Installed
Water Filtration System, Water Softener System, Well
Structure Type Hardboard Siding
New Construction false
Schools
Elementary Schools Sherrills Ford
Middle Schools Mills Creek
High Schools Bandys
Others
Acceptable Financing Cash, Conventional, FHA, USDA Loan, VA Loan
Listing Terms Cash, Conventional, FHA, USDA Loan, VA Loan
Special Listing Condition None
Read Less
Want to know what your home might be worth? Contact us for a FREE valuation!

Our team is ready to help you sell your home for the highest possible price ASAP
© 2024 Listings courtesy of Canopy MLS as distributed by MLS GRID. All Rights Reserved.
Bought with Chris Spencer • Realty Executives Lake Norman








