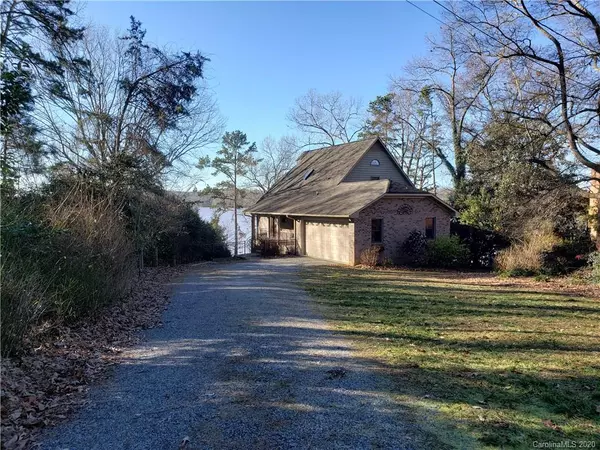$500,000
$519,900
3.8%For more information regarding the value of a property, please contact us for a free consultation.
1670 Beckner RD Lexington, NC 27292
2 Beds
4 Baths
2,779 SqFt
Key Details
Sold Price $500,000
Property Type Single Family Home
Sub Type Single Family Residence
Listing Status Sold
Purchase Type For Sale
Square Footage 2,779 sqft
Price per Sqft $179
Subdivision Riverwood
MLS Listing ID 3582801
Sold Date 05/18/20
Bedrooms 2
Full Baths 3
Half Baths 1
Year Built 2004
Lot Size 0.475 Acres
Acres 0.475
Lot Dimensions 100 Lake X 196 Rt X 49 Rd X 205 Lf
Property Description
One owner custom home on main channel of High Rock Lake. An abundance of windows provide spectacular lake views and natural light. All flooring is either solid wood or tile. Two bedroom septic with your choice of which level for your master BR - main, upper, finished basement. Kitchen has granite, pantry, disposal, double oven, attached microwave, deep sink. Screened porch and open deck. Main level laundry. Finished bsmt includes full bath, wet bar, den with rock fireplace gas logs (never connected) and game area, private entrance. Double garage has floored attic. Low maintenance brick, poly shakes. Double boathouse with electric winch to launch two boats and concrete "patio" top for outdoor entertaining. Yard is easy with gentle slope to lake. Private pier with floating dock. The sunsets are beautiful here looking across the main channel of the Yadkin River. Lots more info is in the virtual tour.
Location
State NC
County Davidson
Body of Water High Rock Lake
Interior
Interior Features Pantry, Skylight(s), Vaulted Ceiling, Walk-In Closet(s), Wet Bar, Whirlpool, Window Treatments
Heating Heat Pump, Heat Pump, Natural Gas
Flooring Tile, Wood
Fireplaces Type Bonus Room, Den, Gas, See Through
Fireplace true
Appliance Ceiling Fan(s), Double Oven, Disposal, Dishwasher, Electric Dryer Hookup, Electric Range, Exhaust Fan, Microwave, Electric Oven
Exterior
Waterfront Description Boat House,Dock,Retaining Wall,Dock
Roof Type Shingle
Parking Type Attached Garage, Garage - 2 Car
Building
Lot Description Waterfront, Year Round View
Building Description Brick Partial,Other, 1.5 Story/Basement
Foundation Basement Fully Finished, Brick/Mortar
Sewer Septic Installed
Water Public
Structure Type Brick Partial,Other
New Construction false
Schools
Elementary Schools Southmont
Middle Schools Central Davidson
High Schools Central Davidson
Others
Acceptable Financing Cash, Conventional
Listing Terms Cash, Conventional
Special Listing Condition None
Read Less
Want to know what your home might be worth? Contact us for a FREE valuation!

Our team is ready to help you sell your home for the highest possible price ASAP
© 2024 Listings courtesy of Canopy MLS as distributed by MLS GRID. All Rights Reserved.
Bought with Non Member • MLS Administration








