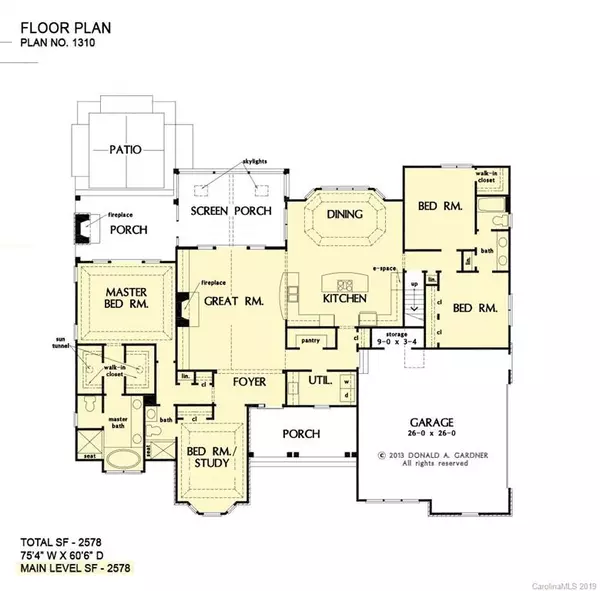$550,701
$539,900
2.0%For more information regarding the value of a property, please contact us for a free consultation.
388 Kingsburry RD Lake Wylie, SC 29710
4 Beds
3 Baths
3,170 SqFt
Key Details
Sold Price $550,701
Property Type Single Family Home
Sub Type Single Family Residence
Listing Status Sold
Purchase Type For Sale
Square Footage 3,170 sqft
Price per Sqft $173
Subdivision Brookshire Woods
MLS Listing ID 3562367
Sold Date 12/16/20
Style Ranch
Bedrooms 4
Full Baths 3
Construction Status Under Construction
Abv Grd Liv Area 3,170
Year Built 2020
Lot Size 2.000 Acres
Acres 2.0
Lot Dimensions Per Survey
Property Description
(This same home is for sale under construction at 408 Kingsburry Road.) Beautiful brick ranch 4BR 3BA home on 2+ acres. Pick your floor styles, wall colors and upgrades! Granite countertops and stainless steel appliances in an amazing oversized kitchen w/ plenty of cabinet space, spacious island, and soft close drawers. Master and guest BR are both on the main floor. Lovely stone-faced gas fireplace in living room. Bonus room can be an office or play room. Large rear porch is covered and screened. Natural gas heat and hot water (tankless) plus gas range. Well water means no expensive water bills! Extra large garage! Award winning Clover school system with country living but only 15 minutes to Charlotte and 5 minutes to shopping in Lake Wylie. Very private. Only 10 homes in subdivision and no HOA. Certain deed restrictions apply. Brand New Construction Complete in Fall of 2020. (Note photos are for illustrative purposes only and feature certain upgrades not automatically included.)
Location
State SC
County York
Zoning RD-II
Rooms
Main Level Bedrooms 4
Interior
Interior Features Cable Prewire, Kitchen Island, Pantry, Tray Ceiling(s), Walk-In Closet(s)
Heating Forced Air, Heat Pump, Natural Gas
Cooling Heat Pump, Zoned
Flooring Carpet, Tile, Wood
Fireplaces Type Gas, Gas Log, Porch
Fireplace true
Appliance Dishwasher, Disposal, Exhaust Hood, Gas Oven, Gas Range, Gas Water Heater, Microwave, Plumbed For Ice Maker, Refrigerator, Tankless Water Heater
Exterior
Garage Spaces 2.0
Community Features None
Waterfront Description None
Roof Type Shingle
Parking Type Attached Garage
Garage true
Building
Lot Description Level, Open Lot
Foundation Crawl Space
Builder Name Homes By Christopher, LLC
Sewer Septic Installed
Water Well
Architectural Style Ranch
Level or Stories One and One Half
Structure Type Brick Partial,Vinyl
New Construction true
Construction Status Under Construction
Schools
Elementary Schools Bethel
Middle Schools Oakridge
High Schools Clover
Others
Acceptable Financing Cash, Conventional, FHA, USDA Loan, VA Loan
Listing Terms Cash, Conventional, FHA, USDA Loan, VA Loan
Special Listing Condition None
Read Less
Want to know what your home might be worth? Contact us for a FREE valuation!

Our team is ready to help you sell your home for the highest possible price ASAP
© 2024 Listings courtesy of Canopy MLS as distributed by MLS GRID. All Rights Reserved.
Bought with Lori Maloney • A Carolina Realty LLC








