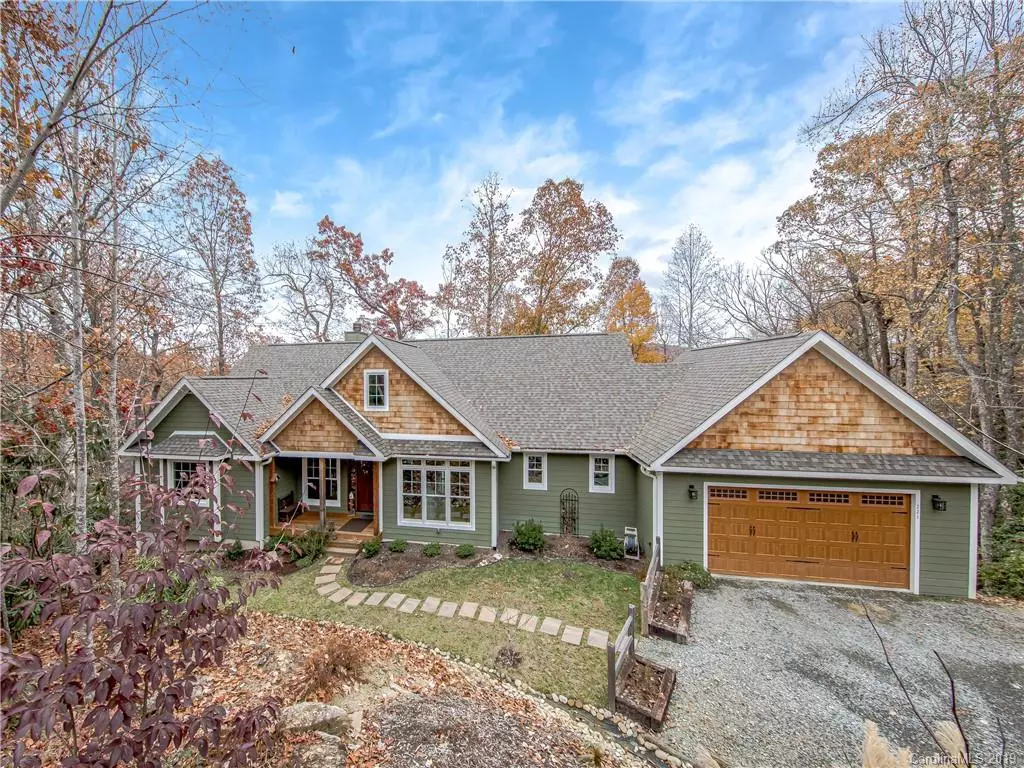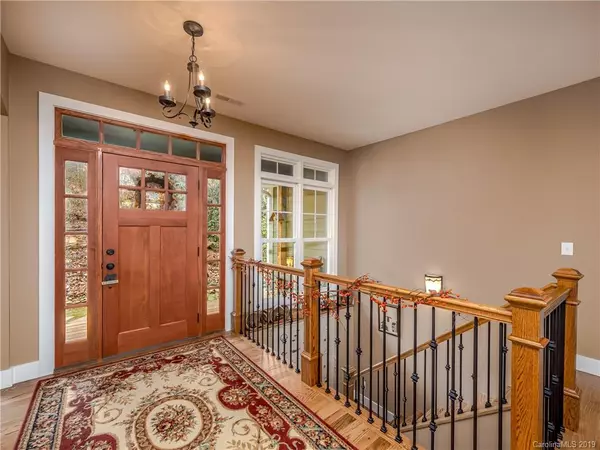$588,700
$599,000
1.7%For more information regarding the value of a property, please contact us for a free consultation.
221 Double Ridge RD Pisgah Forest, NC 28768
3 Beds
3 Baths
3,377 SqFt
Key Details
Sold Price $588,700
Property Type Single Family Home
Sub Type Single Family Residence
Listing Status Sold
Purchase Type For Sale
Square Footage 3,377 sqft
Price per Sqft $174
Subdivision Knob Ridge
MLS Listing ID 3569329
Sold Date 01/23/20
Bedrooms 3
Full Baths 3
HOA Fees $25/ann
HOA Y/N 1
Year Built 2016
Lot Size 3.250 Acres
Acres 3.25
Property Description
PRISTINE and SOUND construction are just a start when trying to convey the attributes of 221 Double Ridge Rd in Pisgah Forest. This owner built home was designed and finished to be a forever home. With an open floorplan, soaring ceilings, and attention to detail at every stage of construction. As you enter the home you'll appreciate the white oak hardwood floors, stone fireplace, vaulted ceilings, and wall of glass framing the views. The kitchen is complemented with top of the line appliances like the induction stove, convection oven, and quiet Bosch dishwasher. The generous master suite has two walk-in closets, large custom shower, and lots of natural light. Opposite the master is another bedroom or office with access to the screened in porch and deck. From outside you'll enjoy over 3 acres of private woods including a small WATERFALL, boulders, and potential for year round mountain views. The lower level is spectacular with high ceilings, bedroom/bath, bonus room, and family room.
Location
State NC
County Transylvania
Interior
Interior Features Open Floorplan, Vaulted Ceiling, Walk-In Closet(s), Window Treatments
Heating Heat Pump, Heat Pump
Flooring Carpet, Tile, Vinyl, Wood
Fireplaces Type Living Room, Wood Burning
Fireplace true
Appliance Convection Oven, Electric Cooktop, Dishwasher, Dryer, Exhaust Fan, Plumbed For Ice Maker, Microwave, Refrigerator, Self Cleaning Oven, Wall Oven, Washer, Other
Exterior
Roof Type Shingle
Parking Type Garage - 2 Car
Building
Lot Description Mountain View, Private, Creek/Stream, Winter View, Wooded, See Remarks
Building Description Cedar,Fiber Cement, 1 Story Basement
Foundation Slab, Slab
Sewer Septic Installed
Water Well
Structure Type Cedar,Fiber Cement
New Construction false
Schools
Elementary Schools Unspecified
Middle Schools Unspecified
High Schools Unspecified
Others
Special Listing Condition None
Read Less
Want to know what your home might be worth? Contact us for a FREE valuation!

Our team is ready to help you sell your home for the highest possible price ASAP
© 2024 Listings courtesy of Canopy MLS as distributed by MLS GRID. All Rights Reserved.
Bought with Kris Rogozinski • White Squirrel Realty








