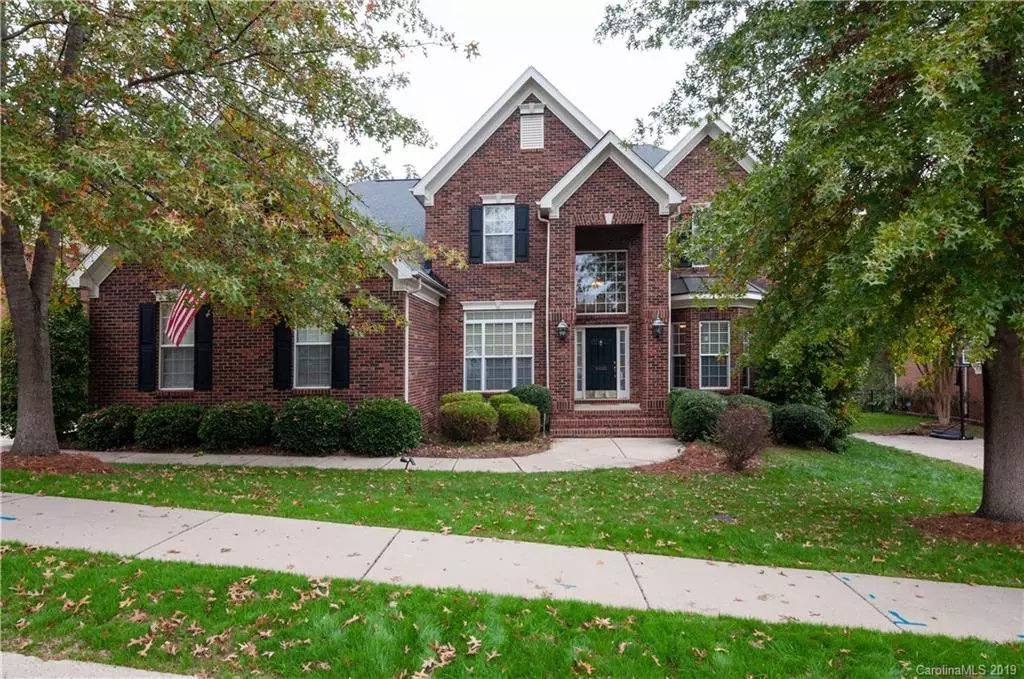$425,000
$440,000
3.4%For more information regarding the value of a property, please contact us for a free consultation.
8600 Gresham DR Waxhaw, NC 28173
4 Beds
3 Baths
3,175 SqFt
Key Details
Sold Price $425,000
Property Type Single Family Home
Sub Type Single Family Residence
Listing Status Sold
Purchase Type For Sale
Square Footage 3,175 sqft
Price per Sqft $133
Subdivision Quellin
MLS Listing ID 3562776
Sold Date 03/05/20
Bedrooms 4
Full Baths 2
Half Baths 1
HOA Fees $27
HOA Y/N 1
Year Built 2004
Lot Size 0.340 Acres
Acres 0.34
Lot Dimensions 89x198x121x176
Property Description
This wide open floor plan is perfect for entertaining, allowing you to mix & mingle with your guests while whipping up an appetizer in the sprawling kitchen complete with NEW quartz countertops, tons of cabinets, long island & ss appliances. Master on the main with spa-like bathroom...NEW seamless shower, deep garden tub & custom walk-in closet (BUY MORE SHOES! You'll have plenty of room now!) Home office & formal dining room for your fancy dinners. Head upstairs to the junior suites as well as the massive bonus room/loft..."Bring back family game night!" And DO NOT MISS seeing the huge walk-in storage! Enjoy sipping your sweet tea on the screened porch or a glass of wine under the stars overlooking the lush & fenced backyard. 3 car garage & surrounded by some of Charlotte's best dining, shopping, golf. parks & entertainment! Standby natural gas generator included and on stand by if needed!
Location
State NC
County Union
Interior
Interior Features Attic Walk In, Open Floorplan, Pantry, Walk-In Closet(s)
Flooring Carpet, Wood
Fireplaces Type Family Room
Fireplace true
Exterior
Exterior Feature Fence
Community Features Outdoor Pool, Playground
Roof Type Shingle
Parking Type Garage - 3 Car, Side Load Garage
Building
Lot Description Private
Building Description Brick Partial,Hardboard Siding, 2 Story
Foundation Crawl Space
Builder Name TURNBERRY HOMES
Sewer Public Sewer
Water Public
Structure Type Brick Partial,Hardboard Siding
New Construction false
Schools
Elementary Schools Kensington
Middle Schools Cuthbertson
High Schools Cuthbertson
Others
HOA Name QUELLIN HOA
Acceptable Financing Cash, Conventional, VA Loan
Listing Terms Cash, Conventional, VA Loan
Special Listing Condition None
Read Less
Want to know what your home might be worth? Contact us for a FREE valuation!

Our team is ready to help you sell your home for the highest possible price ASAP
© 2024 Listings courtesy of Canopy MLS as distributed by MLS GRID. All Rights Reserved.
Bought with Heather Yaple • Highgarden Real Estate








