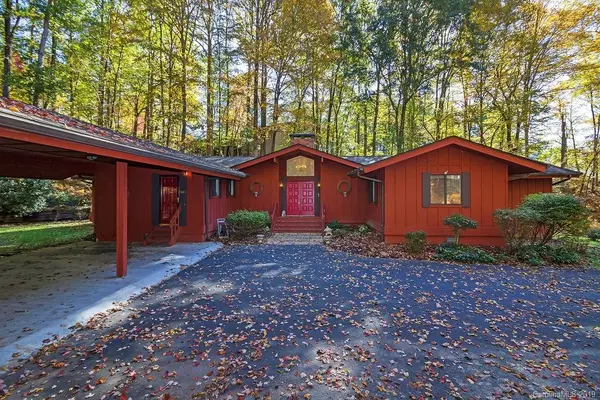$310,000
$319,000
2.8%For more information regarding the value of a property, please contact us for a free consultation.
2061 Glen Cannon DR Pisgah Forest, NC 28768
3 Beds
3 Baths
2,530 SqFt
Key Details
Sold Price $310,000
Property Type Single Family Home
Sub Type Single Family Residence
Listing Status Sold
Purchase Type For Sale
Square Footage 2,530 sqft
Price per Sqft $122
Subdivision Glen Cannon
MLS Listing ID 3561957
Sold Date 02/28/20
Bedrooms 3
Full Baths 2
Half Baths 1
Year Built 1980
Lot Size 1.110 Acres
Acres 1.11
Property Description
This home has all the pillars of a sound home purchase in Western NC. To start it's all one level within the most sought after size and floor plan layout. The layout includes 3 bedrooms and 2.5 baths. The master suite is spacious with a large private bath and private porch. The second bedroom is also generous in size providing a sense of comfort for your guests. The third bedroom is a nice size and could easily be utilized for a private office. The living room boasts vaulted ceilings with a beautiful fireplace and a wall of windows framing the wooded setting. Off the living room flows the kitchen, wet bar, and cozy den/dining area as well as a covered summer porch. Your biggest problem is gong to be choosing which room to relax and enjoy time with company. The location of this home is at an easy elevation at the end of Glen Cannon Drive in a very private cul-de-sac. You don't have to drive way up any mountains to get to this home and property. Don't let this opportunity escape!
Location
State NC
County Transylvania
Interior
Interior Features Breakfast Bar
Heating Heat Pump, Heat Pump
Flooring Carpet, Tile, Wood
Fireplaces Type Den, Living Room
Fireplace true
Appliance Ceiling Fan(s), Electric Cooktop, Dishwasher, Double Oven, Dryer, Microwave, Refrigerator, Washer
Exterior
Exterior Feature Storage
Community Features Walking Trails
Roof Type Shingle
Parking Type Carport - 2 Car, Parking Space - 4+
Building
Lot Description Cul-De-Sac, Private
Building Description Wood Siding, 1 Story
Foundation Block, Crawl Space
Sewer Septic Installed
Water Well
Structure Type Wood Siding
New Construction false
Schools
Elementary Schools Unspecified
Middle Schools Unspecified
High Schools Unspecified
Others
Acceptable Financing Cash, Conventional
Listing Terms Cash, Conventional
Special Listing Condition None
Read Less
Want to know what your home might be worth? Contact us for a FREE valuation!

Our team is ready to help you sell your home for the highest possible price ASAP
© 2024 Listings courtesy of Canopy MLS as distributed by MLS GRID. All Rights Reserved.
Bought with Jennifer Merrell • RE/MAX Land of the Waterfalls








