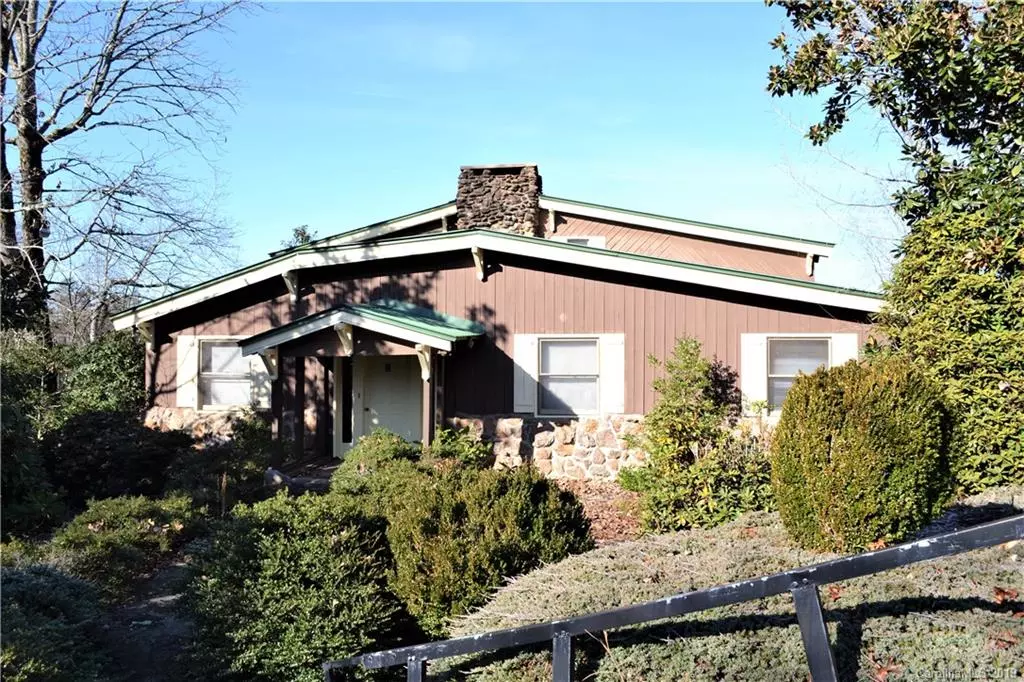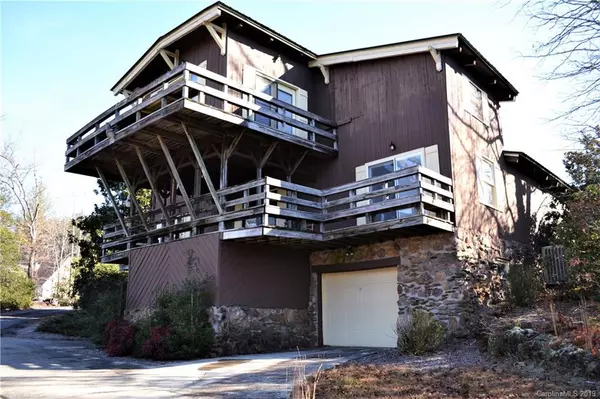$205,000
$199,000
3.0%For more information regarding the value of a property, please contact us for a free consultation.
4991 Albert Williams RD Connelly Springs, NC 28612
3 Beds
3 Baths
2,316 SqFt
Key Details
Sold Price $205,000
Property Type Single Family Home
Sub Type Single Family Residence
Listing Status Sold
Purchase Type For Sale
Square Footage 2,316 sqft
Price per Sqft $88
Subdivision River Hills
MLS Listing ID 3572966
Sold Date 01/19/21
Bedrooms 3
Full Baths 3
Year Built 1981
Lot Size 3.038 Acres
Acres 3.038
Lot Dimensions Irregular
Property Description
Situated on 3+ acres, this 3BR/3BA mountain chalet has gorgeous views! Stunning, mature landscaping w/ evergreens, rhododendrons, magnolias & gorgeous stone accents. Multi-tiered decks offer mountain views. Grand entrance with soaring tongue & groove vaulted ceilings, floor to ceiling, stone, wood-burning fireplace. Open concept living on main level features living, dining area with bay window, galley-style kitchen with cooktop island. Two bedrooms with jack-and-jill bath on main level. Guest bath on main level has garden tub. Spacious master suite on second level opens to second story deck and features a wood-burning, stone fireplace, walk-in closet, & full bath with garden tub, separate shower, & multiple vanities. Laundry, utility room on main level. Full, unfinished basement has an auto-maintenance pit and office. Double car garage in basement. Circular drive offers numerous additional parking areas. Home being sold as is/where is.
Location
State NC
County Burke
Body of Water Private Lake
Interior
Interior Features Basement Shop, Kitchen Island, Open Floorplan, Vaulted Ceiling, Walk-In Closet(s)
Heating Heat Pump, Heat Pump, See Remarks
Flooring Carpet, Parquet
Fireplaces Type Living Room, Master Bedroom, Wood Burning, Wood Burning Stove
Appliance Ceiling Fan(s), Electric Cooktop, Refrigerator
Exterior
Waterfront Description Other
Parking Type Basement, Garage - 2 Car
Building
Lot Description Lake On Property, Winter View
Building Description Stone Veneer,Wood Siding, 1.5 Story/Basement
Foundation Basement, Basement Garage Door, Basement Outside Entrance
Sewer Septic Installed
Water County Water
Structure Type Stone Veneer,Wood Siding
New Construction false
Schools
Elementary Schools Icard
Middle Schools East Burke
High Schools East Burke
Others
Special Listing Condition None
Read Less
Want to know what your home might be worth? Contact us for a FREE valuation!

Our team is ready to help you sell your home for the highest possible price ASAP
© 2024 Listings courtesy of Canopy MLS as distributed by MLS GRID. All Rights Reserved.
Bought with Jamie Young • SellState Executive Real Estate








