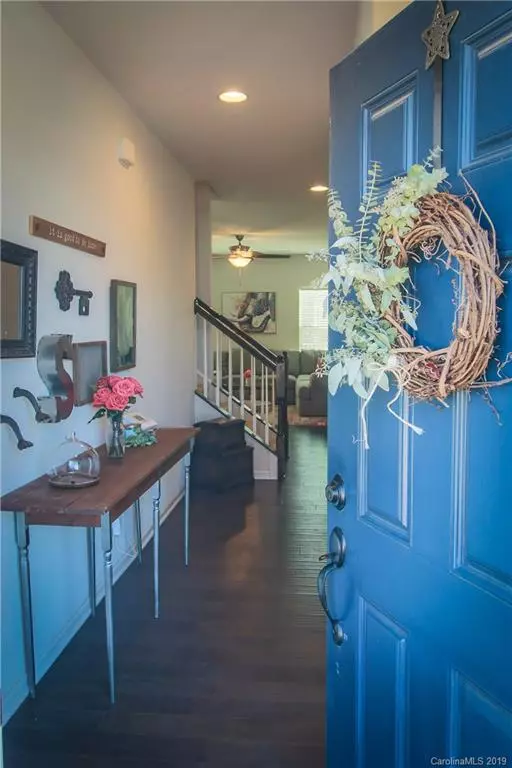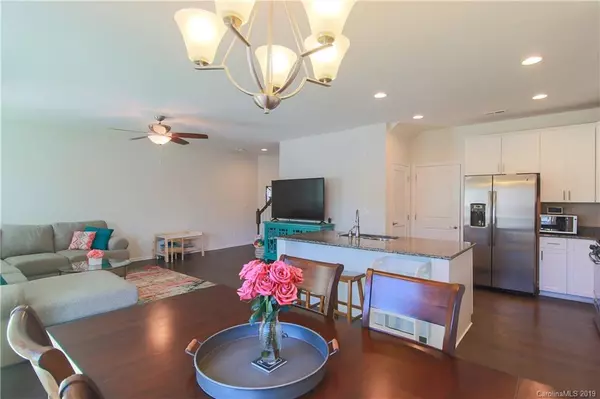$238,000
$234,000
1.7%For more information regarding the value of a property, please contact us for a free consultation.
7174 Mariners Village DR #33 Denver, NC 28037
3 Beds
3 Baths
1,841 SqFt
Key Details
Sold Price $238,000
Property Type Townhouse
Sub Type Townhouse
Listing Status Sold
Purchase Type For Sale
Square Footage 1,841 sqft
Price per Sqft $129
Subdivision Mariners Pointe At Smithstone
MLS Listing ID 3572568
Sold Date 06/22/20
Bedrooms 3
Full Baths 2
Half Baths 1
HOA Fees $217/mo
HOA Y/N 1
Year Built 2017
Lot Size 2,134 Sqft
Acres 0.049
Property Description
Come see this newer town home in Denver. The home is 3 bedroom 2 and half bath with all the upgrades. White kitchen with 42" cabinets granite counter tops and gas range. Large open living and dining area plenty of room for entertaining and beautiful fenced in backyard for private outdoor entertainment space. Master bedroom has large walkin closet and trey ceiling. Master bath has a spacious tiled walk in shower. Loft with built in office space. Laundry has a folding area. This is just a few of the upgrades in home. Come see everything this home has offer. In the summer go in enjoy some down at the pool overlooking Lake Norman. This home is close to everything highways, shopping, Lake Norman and Charlotte.
Location
State NC
County Lincoln
Building/Complex Name Mariners Pointe at Smithstone
Interior
Interior Features Attic Stairs Pulldown, Built Ins, Cable Available, Kitchen Island, Open Floorplan, Pantry, Walk-In Closet(s)
Heating Central, Forced Air
Flooring Carpet, Wood
Fireplace false
Appliance Ceiling Fan(s), CO Detector, Cable Prewire, Disposal, Dishwasher, Gas Range, Microwave, Gas Oven
Exterior
Exterior Feature Fence, Lawn Maintenance
Community Features Clubhouse, Outdoor Pool
Roof Type Shingle
Parking Type Driveway, Garage - 2 Car
Building
Building Description Brick Partial,Vinyl Siding, 2 Story
Foundation Slab
Sewer Other
Water Other
Structure Type Brick Partial,Vinyl Siding
New Construction false
Schools
Elementary Schools St. James
Middle Schools East Lincoln
High Schools East Lincoln
Others
Acceptable Financing Cash, Conventional, FHA, VA Loan
Listing Terms Cash, Conventional, FHA, VA Loan
Special Listing Condition None
Read Less
Want to know what your home might be worth? Contact us for a FREE valuation!

Our team is ready to help you sell your home for the highest possible price ASAP
© 2024 Listings courtesy of Canopy MLS as distributed by MLS GRID. All Rights Reserved.
Bought with Christy Rogers • Pinnacle Realty of Lake Norman








