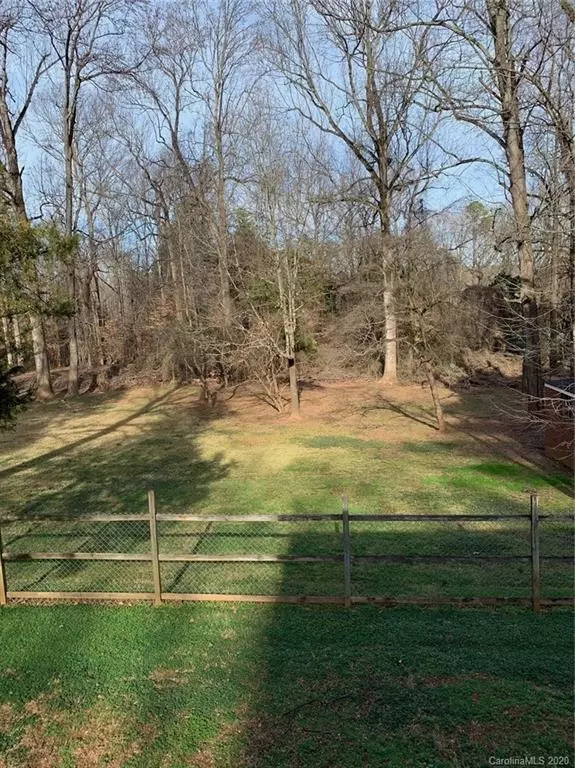$245,000
$247,500
1.0%For more information regarding the value of a property, please contact us for a free consultation.
8116 Denbur DR Charlotte, NC 28215
3 Beds
2 Baths
2,190 SqFt
Key Details
Sold Price $245,000
Property Type Single Family Home
Sub Type Single Family Residence
Listing Status Sold
Purchase Type For Sale
Square Footage 2,190 sqft
Price per Sqft $111
Subdivision Cedarbrook Acres
MLS Listing ID 3569540
Sold Date 03/09/20
Style Ranch
Bedrooms 3
Full Baths 2
Year Built 1958
Lot Size 1.250 Acres
Acres 1.25
Lot Dimensions 200x 264 x 200 x 262
Property Sub-Type Single Family Residence
Property Description
This all brick ranch home with basement sits on a +/- 1.25 acre lot with mature trees and No HOA in Cedarbrook Acres where there is plenty of room between neighbors. Enjoy sitting on the covered deck overlooking your property. Sellers have had a few hens for fresh eggs in the past. Cedar ceiling in master bedroom, knotty pine ceiling in hallway, sliding barn closet door in bedroom, custom made cabinet faces from hickory wood all come together to give this home a rustic farm house feel. Bathrooms have been updated and roof replaced approximately 5 years ago with Architectural shingles. Original hardwood flooring in living room & bedrooms. Sellers have had many happy times & family gatherings in this home and hope you will as well. Minutes from 485 and the new Novant Mint Hill Hospital. American Home Shield warranty included and sellers will give a $750.00 flooring allowance to replace carpet in den and hallway with acceptable offer.
Location
State NC
County Mecklenburg
Interior
Interior Features Attic Stairs Pulldown
Heating Central, Oil
Flooring Carpet, Tile, Wood
Fireplaces Type Den, Wood Burning Stove
Fireplace true
Appliance Ceiling Fan(s), Dishwasher, Disposal
Laundry Other
Exterior
Street Surface Concrete
Building
Building Description Brick, 1 Story Basement
Foundation Basement Partially Finished
Sewer Septic Installed
Water Well
Architectural Style Ranch
Structure Type Brick
New Construction false
Schools
Elementary Schools J.H. Gunn
Middle Schools Albemarle
High Schools Rocky River
Others
Acceptable Financing Cash, Conventional, FHA
Listing Terms Cash, Conventional, FHA
Special Listing Condition None
Read Less
Want to know what your home might be worth? Contact us for a FREE valuation!

Our team is ready to help you sell your home for the highest possible price ASAP
© 2025 Listings courtesy of Canopy MLS as distributed by MLS GRID. All Rights Reserved.
Bought with Tasha Viney • Keller Williams Ballantyne Area







