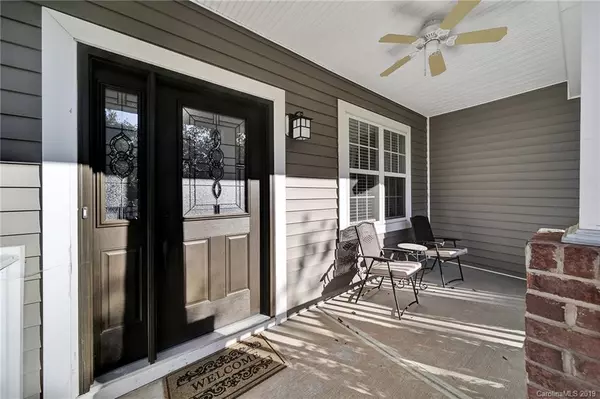$405,000
$405,000
For more information regarding the value of a property, please contact us for a free consultation.
19100 Ruffner DR Cornelius, NC 28031
5 Beds
4 Baths
3,834 SqFt
Key Details
Sold Price $405,000
Property Type Single Family Home
Sub Type Single Family Residence
Listing Status Sold
Purchase Type For Sale
Square Footage 3,834 sqft
Price per Sqft $105
Subdivision Oakhurst
MLS Listing ID 3560791
Sold Date 12/16/19
Bedrooms 5
Full Baths 3
Half Baths 1
HOA Fees $45/ann
HOA Y/N 1
Abv Grd Liv Area 3,834
Year Built 2002
Lot Size 10,018 Sqft
Acres 0.23
Lot Dimensions 70x145
Property Description
Welcome to 19100 Ruffner Drive! This beautiful floorplan offers plenty of space to entertain your friends and family. The first floor features a private study with built-ins, formal dining with gorgeous craftsmanship, great room with double sided fireplace, open kitchen, butler's pantry, screened in porch with private patio and fenced in yard. The 2nd floor features a large master suite with double closets, master bath retreat, and reading area with plenty of light off the hallway. The expansive addition features a private suite, full bath, utility room that has endless possibilities, private courtyard, and a large bonus room above. Schedule your showing now while it's still available!
Location
State NC
County Mecklenburg
Zoning TN
Rooms
Main Level Bedrooms 1
Interior
Interior Features Attic Other, Attic Walk In, Breakfast Bar, Cable Prewire, Garden Tub, Kitchen Island, Open Floorplan, Pantry, Walk-In Closet(s)
Heating Central, Heat Pump
Cooling Ceiling Fan(s)
Flooring Carpet, Tile, Wood
Fireplaces Type Family Room
Fireplace true
Appliance Dishwasher, Disposal, Gas Cooktop, Gas Oven, Gas Range, Gas Water Heater, Microwave
Exterior
Garage Spaces 2.0
Fence Fenced
Community Features Outdoor Pool, Playground, Sidewalks, Street Lights, Tennis Court(s)
Utilities Available Cable Available, Wired Internet Available
Waterfront Description None
Roof Type Shingle
Parking Type Attached Garage
Garage true
Building
Lot Description Wooded
Foundation Crawl Space
Sewer Public Sewer
Water City
Level or Stories Two
Structure Type Brick Partial,Vinyl
New Construction false
Schools
Elementary Schools J.V. Washam
Middle Schools Bailey
High Schools William Amos Hough
Others
HOA Name CSI
Acceptable Financing Cash, Conventional, FHA, VA Loan
Listing Terms Cash, Conventional, FHA, VA Loan
Special Listing Condition None
Read Less
Want to know what your home might be worth? Contact us for a FREE valuation!

Our team is ready to help you sell your home for the highest possible price ASAP
© 2024 Listings courtesy of Canopy MLS as distributed by MLS GRID. All Rights Reserved.
Bought with J Andrew Crane • Crane Realty, LLC








