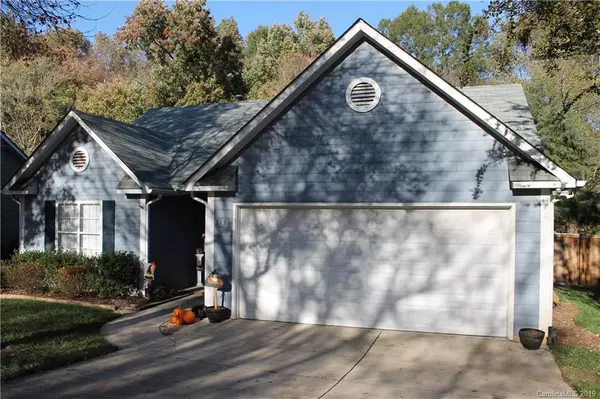$215,000
$210,000
2.4%For more information regarding the value of a property, please contact us for a free consultation.
213 Stratford DR Indian Trail, NC 28079
3 Beds
2 Baths
1,319 SqFt
Key Details
Sold Price $215,000
Property Type Single Family Home
Sub Type Single Family Residence
Listing Status Sold
Purchase Type For Sale
Square Footage 1,319 sqft
Price per Sqft $163
Subdivision Village At Indian Trail
MLS Listing ID 3568286
Sold Date 12/12/19
Style Ranch
Bedrooms 3
Full Baths 2
Year Built 1993
Lot Size 0.370 Acres
Acres 0.37
Property Description
FALL IN LOVE! Updated 1-Story Home! 0.37 Acre Private & Wooded Lot! Great Community! Massive Curb-Appeal! Extra Green Grass, Manicured Landscape W/ In-Ground Irrigation System. Welcoming Covered Front Porch, Vaulted Ceiling Foyer. 2 Spacious Guest Bedrooms and Full Bath located Front to Middle Left. Master Suite at Back of home Features Double Windows, Large Walk-In-Closet & A Huge Full Bath with Double Sink/Vanity's, Shower-Tub & Private WC Niche. Family Room has Vaulted Ceiling, Natural Light, Wood Burning Fireplace Open to Dining Area and Kitchen. Full Laundry Room with Built-In Cabinetry! Kitchen has Resurfaced Counters, White Cabinets, Nickle Hardware, Window at Sink & Sleek Black Appliances in a Galley Style Layout. Updates include. Vinyl Plank Wood Flooring(2017), Brand New Carpet(11/13/2019), New Heating & Air(2016), New Water Heater(2013), Neutral Gray Wall Paint(2017), Privacy Fencing(2015), Irrigation System & Landscape Lighting(2015). MAKE THIS HOME YOURS!!!
Location
State NC
County Union
Interior
Interior Features Breakfast Bar, Cable Available, Open Floorplan
Heating Central
Flooring Carpet, Tile, Vinyl
Fireplaces Type Family Room
Fireplace true
Appliance Cable Prewire, Ceiling Fan(s), CO Detector, Electric Cooktop, Disposal, Microwave, Natural Gas, Security System, Self Cleaning Oven, Surround Sound
Exterior
Exterior Feature Fence, In-Ground Irrigation
Parking Type Garage - 2 Car
Building
Lot Description Private, Sloped
Building Description Hardboard Siding,Wood Siding, 1 Story
Foundation Slab
Sewer Public Sewer
Water Public
Architectural Style Ranch
Structure Type Hardboard Siding,Wood Siding
New Construction false
Schools
Elementary Schools Indian Trail
Middle Schools Sun Valley
High Schools Sun Valley
Others
Acceptable Financing Cash, Conventional, FHA, VA Loan
Listing Terms Cash, Conventional, FHA, VA Loan
Special Listing Condition None
Read Less
Want to know what your home might be worth? Contact us for a FREE valuation!

Our team is ready to help you sell your home for the highest possible price ASAP
© 2024 Listings courtesy of Canopy MLS as distributed by MLS GRID. All Rights Reserved.
Bought with Fred Tonsing • Keller Williams Ballantyne Area








