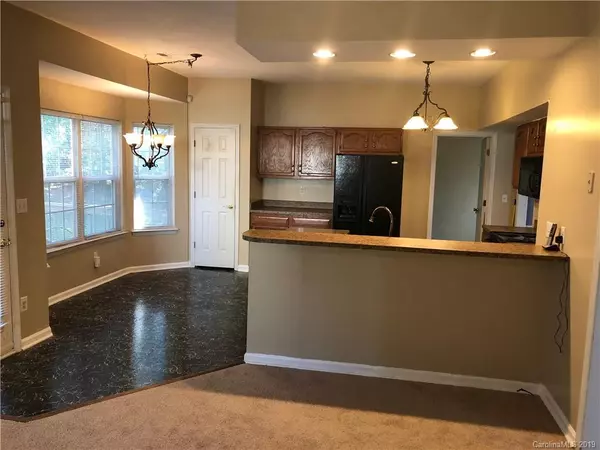$216,000
$214,900
0.5%For more information regarding the value of a property, please contact us for a free consultation.
1425 Bear Mountain RD Charlotte, NC 28214
4 Beds
3 Baths
2,078 SqFt
Key Details
Sold Price $216,000
Property Type Single Family Home
Sub Type Single Family Residence
Listing Status Sold
Purchase Type For Sale
Square Footage 2,078 sqft
Price per Sqft $103
Subdivision Northwoods
MLS Listing ID 3557707
Sold Date 03/06/20
Style A-Frame
Bedrooms 4
Full Baths 2
Half Baths 1
HOA Fees $6
HOA Y/N 1
Year Built 1989
Lot Size 0.300 Acres
Acres 0.3
Property Description
Looking for your castle on a hill? Well look no further! This home provides the warmth and ambience for family and friends to feel at home. Both the formal living room and the formal dining room provide a wealth of light for family gatherings. Down the hall, the open floor plan awaits featuring the family room with a wall of windows and a beautiful brick fire place for you to snuggle up to during the Holidays. Adjacent you will find a perfect entertaining space with a breakfast bar area, breakfast nook with bay windows and an elegant kitchen. The laundry room is just beyond the kitchen and leads you to the handyman workshop and 2 car garage. Upstairs you will find a newly renovated space featuring new carpets, all new master bathroom suite, huge walk in closet and bay windows with a wooded view of the backyard. 3 spacious bedrooms await you and your growing family to create memories. This home has a new roof 2019. Located minutes from golfing, airport, I-85 and the 485 loop.
Location
State NC
County Mecklenburg
Interior
Interior Features Breakfast Bar, Garage Shop, Kitchen Island, Open Floorplan, Pantry, Storage Unit, Walk-In Closet(s)
Heating Central
Flooring Carpet, Tile, Wood
Fireplaces Type Family Room
Appliance Ceiling Fan(s), Electric Cooktop, Disposal, Electric Range, Exhaust Fan, Microwave, Oven, Refrigerator, Exhaust Hood, Security System, Washer, Freezer, Electric Oven
Exterior
Exterior Feature Shed(s)
Roof Type Composition
Building
Building Description Hardboard Siding, 2 Story
Foundation Crawl Space
Sewer Public Sewer
Water Public
Architectural Style A-Frame
Structure Type Hardboard Siding
New Construction false
Schools
Elementary Schools River Oaks Academy
Middle Schools Coulwood
High Schools West Mecklenburg
Others
HOA Name William Douglas Management
Acceptable Financing Cash, Conventional, FHA
Listing Terms Cash, Conventional, FHA
Special Listing Condition None
Read Less
Want to know what your home might be worth? Contact us for a FREE valuation!

Our team is ready to help you sell your home for the highest possible price ASAP
© 2024 Listings courtesy of Canopy MLS as distributed by MLS GRID. All Rights Reserved.
Bought with Nickalus Rhinehart • Keller Williams Ballantyne Area








