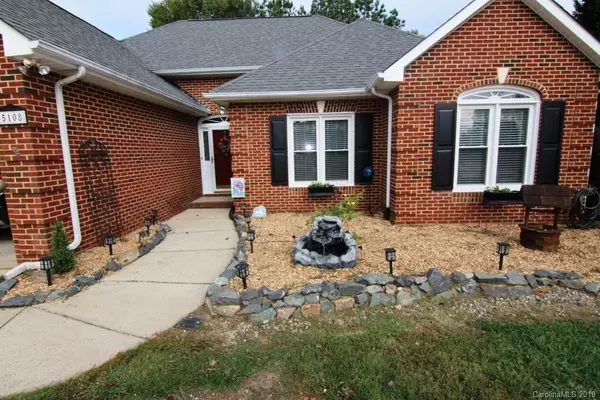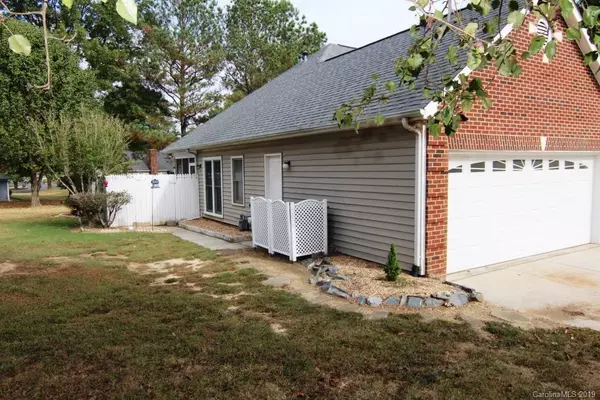$230,000
$240,000
4.2%For more information regarding the value of a property, please contact us for a free consultation.
5108 Whisper Ridge LN Monroe, NC 28110
3 Beds
2 Baths
1,564 SqFt
Key Details
Sold Price $230,000
Property Type Single Family Home
Sub Type Single Family Residence
Listing Status Sold
Purchase Type For Sale
Square Footage 1,564 sqft
Price per Sqft $147
Subdivision Clover Bend
MLS Listing ID 3558176
Sold Date 11/15/19
Bedrooms 3
Full Baths 2
Year Built 1991
Lot Size 0.460 Acres
Acres 0.46
Property Sub-Type Single Family Residence
Property Description
Brick/vinyl ranch in Indian Trail on a cul de sac with NO hoa! Vaulted great room ceiling. 3 bedrooms, 2 full baths with double car garage! Double concrete driveway. All appliances stay: refrigerator, washer, dryer, freezer and refrigerator in garage. Slide in gas top range in kitchen. Big ticket items have been done: 6 big Anderson Windows w/transferable warranty 3 mo. old; hot tub 2 years old; 10x16 storage building 1 yr. old; architectural roof 6 yrs old; central air/heat pump 5 yrs old. Hot tub has a private fenced area off the screened porch. Sellers priced it for new buyers to add their personal cosmetic touches. Located across street from Shiloh Elementary School. Low Indian Trail and Union County taxes even though a Monroe mailing address. Valences will not be staying. Close to shopping, restaurants and movie theaters in Sun Valley area. 2nd owner home. Gun safe is not included in sale of home, but may be purchased outside closing.
Location
State NC
County Union
Interior
Interior Features Attic Stairs Pulldown, Garden Tub, Whirlpool
Heating Central, Gas Water Heater, Heat Pump, Natural Gas
Flooring Carpet, Hardwood
Fireplaces Type Gas Log, Great Room
Fireplace true
Appliance Ceiling Fan(s), Gas Cooktop, Dishwasher, Disposal, Dryer, Freezer, Plumbed For Ice Maker, Microwave, Natural Gas, Oven, Refrigerator, Washer
Laundry Main Level, Laundry Room
Exterior
Exterior Feature Hot Tub
Waterfront Description None
Roof Type Shingle
Street Surface Concrete
Accessibility 2 or More Access Exits
Building
Lot Description Cul-De-Sac, Level
Building Description Vinyl Siding, 1 Story
Foundation Slab
Sewer County Sewer
Water County Water
Structure Type Vinyl Siding
New Construction false
Schools
Elementary Schools Shiloh
Middle Schools Sun Valley
High Schools Sun Valley
Others
Acceptable Financing Cash, Conventional, FHA, VA Loan
Listing Terms Cash, Conventional, FHA, VA Loan
Special Listing Condition None
Read Less
Want to know what your home might be worth? Contact us for a FREE valuation!

Our team is ready to help you sell your home for the highest possible price ASAP
© 2025 Listings courtesy of Canopy MLS as distributed by MLS GRID. All Rights Reserved.
Bought with David Upchurch • David Upchurch Real Estate







