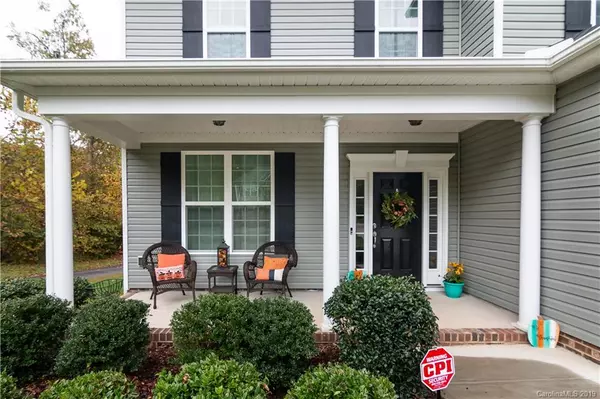$310,000
$314,900
1.6%For more information regarding the value of a property, please contact us for a free consultation.
1106 Brookdale LN Stanley, NC 28164
3 Beds
3 Baths
2,514 SqFt
Key Details
Sold Price $310,000
Property Type Single Family Home
Sub Type Single Family Residence
Listing Status Sold
Purchase Type For Sale
Square Footage 2,514 sqft
Price per Sqft $123
Subdivision The Gates
MLS Listing ID 3557585
Sold Date 07/24/20
Style Transitional
Bedrooms 3
Full Baths 2
Half Baths 1
HOA Fees $37/qua
HOA Y/N 1
Year Built 2014
Lot Size 10,018 Sqft
Acres 0.23
Property Sub-Type Single Family Residence
Property Description
As you enter the home you are met with beautiful hardwood floors that extend throughout the main living area. The open floor plan makes it easy to cook dinner and converse with the family. Your kitchen offers granite counters along with tile back-splash, stainless appliance. As you go up stairs you will see a split floor plan with a very large master bedroom, lets not forget the bonus room to hang out in.This home has been professionally painted and ready for you to move in. Private lot which has a 23' x 22' concrete basketball pad in backyard.Large garage 21' -7' x 24-4' . Easy access to Charlotte and all major shopping.
ENERGY STAR CERTIFIED HOME
Location
State NC
County Lincoln
Interior
Interior Features Attic Fan, Attic Finished, Attic Stairs Pulldown, Built Ins, Garden Tub, Kitchen Island, Open Floorplan, Pantry, Split Bedroom, Walk-In Closet(s), Walk-In Pantry, Window Treatments
Heating Central, ENERGY STAR Qualified Equipment, Multizone A/C, Zoned, Natural Gas
Flooring Carpet, Hardwood, Vinyl
Fireplaces Type Family Room, Gas Log, Gas
Fireplace true
Appliance Ceiling Fan(s), Cable Prewire, Electric Cooktop, Disposal, Electric Range, Plumbed For Ice Maker, Microwave, Exhaust Hood, Self Cleaning Oven, Security System, ENERGY STAR Qualified Dishwasher, ENERGY STAR Qualified Light Fixtures, Electric Oven
Laundry Upper Level
Exterior
Exterior Feature Wired Internet Available
Community Features Outdoor Pool, Playground, Sidewalks, Street Lights
Roof Type Fiberglass
Street Surface Concrete
Building
Lot Description Level, Private, Wooded, Wooded
Building Description Vinyl Siding, 2 Story
Foundation Slab
Builder Name Niblock
Sewer County Sewer
Water County Water
Architectural Style Transitional
Structure Type Vinyl Siding
New Construction false
Schools
Elementary Schools Catawba Springs
Middle Schools East Lincoln
High Schools East Lincoln
Others
HOA Name Superior
Acceptable Financing Cash, Conventional, USDA Loan, VA Loan
Listing Terms Cash, Conventional, USDA Loan, VA Loan
Special Listing Condition None
Read Less
Want to know what your home might be worth? Contact us for a FREE valuation!

Our team is ready to help you sell your home for the highest possible price ASAP
© 2025 Listings courtesy of Canopy MLS as distributed by MLS GRID. All Rights Reserved.
Bought with Carie Tate • Wilson Realty







