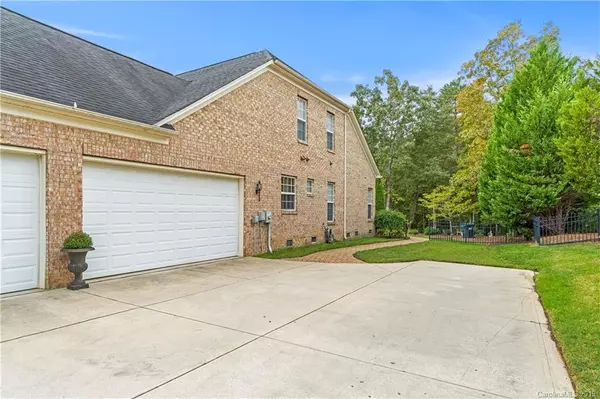$448,500
$459,999
2.5%For more information regarding the value of a property, please contact us for a free consultation.
7401 Yellowhorn TRL Waxhaw, NC 28173
4 Beds
3 Baths
3,154 SqFt
Key Details
Sold Price $448,500
Property Type Single Family Home
Sub Type Single Family Residence
Listing Status Sold
Purchase Type For Sale
Square Footage 3,154 sqft
Price per Sqft $142
Subdivision Weddington Trace
MLS Listing ID 3558791
Sold Date 01/16/20
Bedrooms 4
Full Baths 2
Half Baths 1
HOA Fees $82/qua
HOA Y/N 1
Year Built 2006
Lot Size 0.596 Acres
Acres 0.596
Property Description
WELCOME HOME to this immaculate FULL Brick 2 story home in desirable Weddington Trace. You'll be impressed with this beauty..tucked away on a over-sized fenced private lot with luxurious landscaping..truly a park like setting. Minutes from Wesley Chapel/Weddington shopping, restaurants and highly rated Cuthbertson Schools.Gleaming wood floors lead to open Great Room with gas fireplace and lots of living space. Kitchen boasts double wall ovens, ample cabinetry & counter space and over-sized island. Beautiful Morning Room overlooks the large deck which is great for entertaining.House filled with beaming natural sunlight. Master Retreat on main level . Upstairs open & spacious with all large secondary bedrooms rooms with generous closet space. This home has it all..3 car garage ..in ground irrigation & Fully fenced yard. Fabulous community amenities include pool, clubhouse, tennis, playground, walking trails and pond
Seller Offering $7,500 in upgrade allowance or closing costs
Location
State NC
County Union
Interior
Interior Features Attic Stairs Pulldown, Attic Walk In, Garden Tub, Pantry, Tray Ceiling, Vaulted Ceiling, Walk-In Closet(s), Walk-In Pantry
Heating Central
Flooring Carpet, Tile, Wood
Fireplaces Type Family Room
Fireplace true
Appliance Cable Prewire, Ceiling Fan(s), Electric Cooktop, Dishwasher, Disposal, Double Oven, Electric Dryer Hookup, Microwave, Self Cleaning Oven, Surround Sound, Wall Oven
Exterior
Exterior Feature Fence, Fire Pit, In-Ground Irrigation
Community Features Clubhouse, Outdoor Pool, Playground, Pond, Recreation Area, Sidewalks, Street Lights, Tennis Court(s), Walking Trails
Roof Type Shingle
Parking Type Garage - 3 Car, Parking Space - 4+, Side Load Garage
Building
Lot Description Level, Private
Building Description Brick, 2 Story
Foundation Crawl Space
Sewer County Sewer
Water County Water
Structure Type Brick
New Construction false
Schools
Elementary Schools New Town
Middle Schools Cuthbertson
High Schools Cuthbertson
Others
HOA Name Henderson
Acceptable Financing Cash, Conventional, FHA
Listing Terms Cash, Conventional, FHA
Special Listing Condition None
Read Less
Want to know what your home might be worth? Contact us for a FREE valuation!

Our team is ready to help you sell your home for the highest possible price ASAP
© 2024 Listings courtesy of Canopy MLS as distributed by MLS GRID. All Rights Reserved.
Bought with Melissa Taylor • Allen Tate Providence @485








