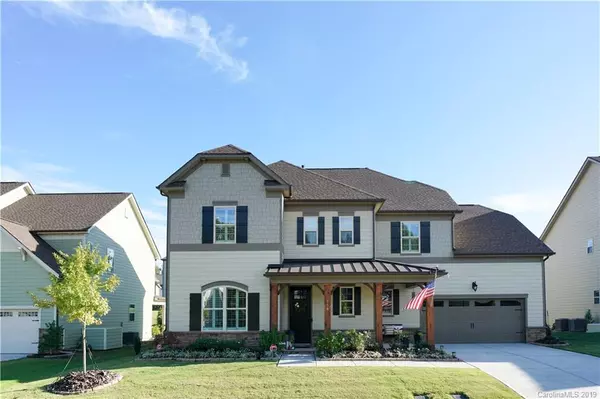$521,000
$525,000
0.8%For more information regarding the value of a property, please contact us for a free consultation.
156 Barclay DR Waxhaw, NC 28173
5 Beds
4 Baths
3,303 SqFt
Key Details
Sold Price $521,000
Property Type Single Family Home
Sub Type Single Family Residence
Listing Status Sold
Purchase Type For Sale
Square Footage 3,303 sqft
Price per Sqft $157
Subdivision Inverness On Providence
MLS Listing ID 3562787
Sold Date 12/20/19
Style Arts and Crafts
Bedrooms 5
Full Baths 3
Half Baths 1
HOA Fees $85/qua
HOA Y/N 1
Year Built 2017
Lot Size 10,890 Sqft
Acres 0.25
Property Description
This gorgeous home, with high-end finishes could be in a magazine! The 2-story foyer leads into an open floorplan w/abundant windows (all custom plantation shutters) & wood flooring throughout the entire house. The kitchen features a farmhouse sink, walk-in pantry, s/s appliances, pot filler over a gas cooktop, modern grey cabinets, gleaming white quartz countertops and tiled b-splash. 360º reveals a lg eating area and light filled great room, w a gas fireplace. Drop zone w/ built-ins and a “dog rm” off the 2 car garage. The wood/iron staircase ascends to a multi-use loft, rec room (or 5th bedroom) & utility/laundry room. The master suite boasts 2 vanities, frameless glass shower and a lg closet. A 2nd master has an ensuite bath and bedrooms 3 and 4 a J&J bath. The amazing outdoor area has a screened in living area, outdoor kitchen & second patio with a wood burning fireplace. The fully fenced yard, prof. landscaping w irrigation make this a perfect space for outdoor entertaining.
Location
State NC
County Union
Interior
Interior Features Attic Stairs Pulldown, Breakfast Bar, Cable Available, Kitchen Island, Open Floorplan, Pantry, Walk-In Closet(s), Walk-In Pantry, Window Treatments
Heating Central, Forced Air, Multizone A/C
Fireplaces Type Gas Log, Great Room, Gas, Wood Burning, Other
Fireplace true
Appliance Cable Prewire, Ceiling Fan(s), Gas Cooktop, Dishwasher, Disposal, Electric Dryer Hookup, Exhaust Fan, Freezer, Plumbed For Ice Maker, Microwave, Natural Gas, Security System, Wall Oven
Exterior
Exterior Feature Fence, Gas Grill, In-Ground Irrigation, Outdoor Fireplace, Outdoor Kitchen
Roof Type Composition
Parking Type Garage - 2 Car
Building
Lot Description Level
Building Description Fiber Cement,Stone Veneer,Wood Siding, 2 Story
Foundation Slab
Sewer County Sewer
Water County Water
Architectural Style Arts and Crafts
Structure Type Fiber Cement,Stone Veneer,Wood Siding
New Construction false
Schools
Elementary Schools Sandy Ridge
Middle Schools Marvin Ridge
High Schools Marvin Ridge
Others
HOA Name Braesael Mgt Co.
Acceptable Financing Cash, Conventional, FHA, USDA Loan, VA Loan
Listing Terms Cash, Conventional, FHA, USDA Loan, VA Loan
Special Listing Condition None
Read Less
Want to know what your home might be worth? Contact us for a FREE valuation!

Our team is ready to help you sell your home for the highest possible price ASAP
© 2024 Listings courtesy of Canopy MLS as distributed by MLS GRID. All Rights Reserved.
Bought with Yvette Koncz • Assist 2 Sell








