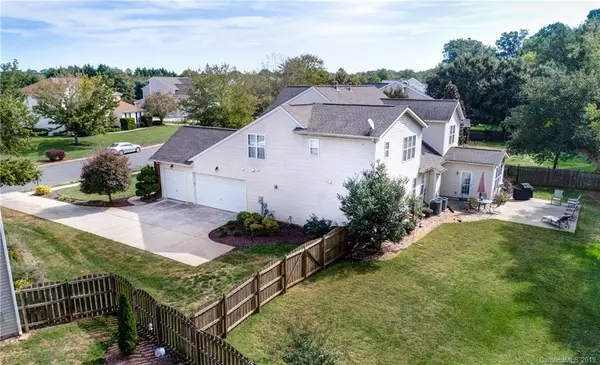$340,000
$352,500
3.5%For more information regarding the value of a property, please contact us for a free consultation.
4815 Sandtyn DR Waxhaw, NC 28173
5 Beds
4 Baths
3,411 SqFt
Key Details
Sold Price $340,000
Property Type Single Family Home
Sub Type Single Family Residence
Listing Status Sold
Purchase Type For Sale
Square Footage 3,411 sqft
Price per Sqft $99
Subdivision New Towne Village
MLS Listing ID 3561294
Sold Date 11/26/19
Bedrooms 5
Full Baths 3
Half Baths 1
HOA Fees $68/qua
HOA Y/N 1
Year Built 2003
Lot Size 0.530 Acres
Acres 0.53
Lot Dimensions 80x195x28x119x218
Property Description
Welcome to New Towne Village! This wonderful 5 bed 3.5 bath home is waiting for it's next owner. With a master bedroom on the main floor and 4 bedrooms plus a media/bonus room on the second floor, this home is a keeper. The Kitchen has granite counters, gas cooktop, and an open concept to the family room. There is also a cute sun room off of the kitchen area. New carpets are through out the home along with a Nest thermostat system that stays with the property. This Sandtyn Drive home has a fully fenced in backyard, A new heating and cooling system in 2017, and a new roof in 2010. This home has many great features so come take a look for yourself because you don't want to miss out on a great opportunity.
Location
State NC
County Union
Interior
Interior Features Attic Stairs Pulldown, Cable Available, Open Floorplan, Pantry, Walk-In Closet(s)
Heating Central
Flooring Carpet, Tile, Wood
Fireplaces Type Family Room, Gas Log
Fireplace true
Appliance Cable Prewire, Ceiling Fan(s), Gas Cooktop, Dishwasher, Disposal, Plumbed For Ice Maker
Exterior
Exterior Feature Fence
Community Features Clubhouse, Outdoor Pool, Playground, Sidewalks
Roof Type Composition
Parking Type Attached Garage, Driveway, Garage - 3 Car
Building
Lot Description Level, Wooded
Building Description Vinyl Siding, 2 Story
Foundation Slab, Slab
Sewer Public Sewer
Water Public
Structure Type Vinyl Siding
New Construction false
Schools
Elementary Schools Unspecified
Middle Schools Unspecified
High Schools Unspecified
Others
HOA Name Braesael Management
Acceptable Financing Cash, Conventional, VA Loan
Listing Terms Cash, Conventional, VA Loan
Special Listing Condition None
Read Less
Want to know what your home might be worth? Contact us for a FREE valuation!

Our team is ready to help you sell your home for the highest possible price ASAP
© 2024 Listings courtesy of Canopy MLS as distributed by MLS GRID. All Rights Reserved.
Bought with Jolene Butterworth • Helen Adams Realty








