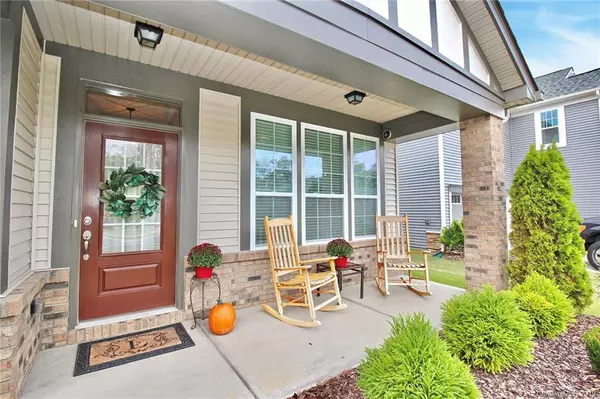$299,988
$299,988
For more information regarding the value of a property, please contact us for a free consultation.
1281 Kings Grove DR Lake Wylie, SC 29745
3 Beds
3 Baths
2,295 SqFt
Key Details
Sold Price $299,988
Property Type Single Family Home
Sub Type Single Family Residence
Listing Status Sold
Purchase Type For Sale
Square Footage 2,295 sqft
Price per Sqft $130
Subdivision Kings Grove
MLS Listing ID 3561119
Sold Date 12/06/19
Style Ranch
Bedrooms 3
Full Baths 3
HOA Fees $55/qua
HOA Y/N 1
Year Built 2016
Lot Size 7,840 Sqft
Acres 0.18
Property Description
Beautiful rare 3 bedroom 3 full bath ranch home in sought after Kings Grove. This home features an open concept floor plan and is one of the only homes in the community with a cathedral ceiling in the living room. In the kitchen you will find granite countertops, a large center island, tile backsplash, pendant lighting, a gas range, and more. The master bedroom area features spacious living, an oversized shower, garden tub, granite countertops, a walk in closet, and a laundry room attached to the master closet. Don't miss the details in this home like the 1900's fireplace mantle, shiplap, mud room area, wood floors, and upgraded carpets. Outside you will fall in love with the covered patio and added custom fire pit area. Come check out this unique opportunity in a highly rated school district before it's gone!
Location
State SC
County York
Interior
Interior Features Cable Available, Cathedral Ceiling(s), Garden Tub, Kitchen Island, Open Floorplan, Pantry, Walk-In Closet(s)
Heating Central
Flooring Carpet, Tile, Wood
Fireplaces Type Living Room
Fireplace true
Appliance Cable Prewire, Gas Cooktop, Dishwasher, Disposal, Plumbed For Ice Maker, Microwave, Natural Gas, Oven
Exterior
Exterior Feature Fence, Fire Pit
Community Features Outdoor Pool, Playground, Recreation Area, Sidewalks, Street Lights, Walking Trails
Waterfront Description None
Roof Type Shingle
Parking Type Garage - 2 Car, On Street
Building
Lot Description Level
Building Description Vinyl Siding, 1 Story
Foundation Slab
Builder Name Mattamy
Sewer County Sewer
Water County Water
Architectural Style Ranch
Structure Type Vinyl Siding
New Construction false
Schools
Elementary Schools Crowders Creek
Middle Schools Oakridge
High Schools Clover
Others
HOA Name Kuester
Acceptable Financing Cash, Conventional, FHA, USDA Loan, VA Loan
Listing Terms Cash, Conventional, FHA, USDA Loan, VA Loan
Special Listing Condition None
Read Less
Want to know what your home might be worth? Contact us for a FREE valuation!

Our team is ready to help you sell your home for the highest possible price ASAP
© 2024 Listings courtesy of Canopy MLS as distributed by MLS GRID. All Rights Reserved.
Bought with Paula Simon • Allen Tate Rock Hill








